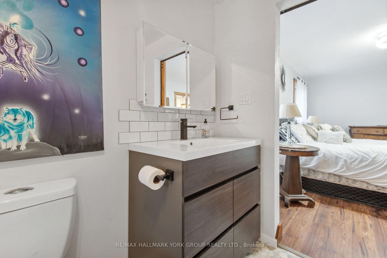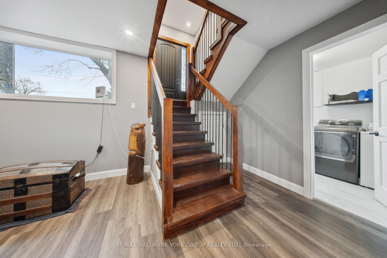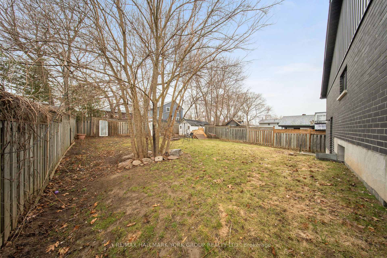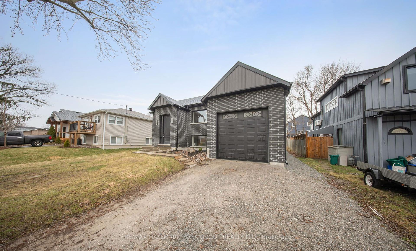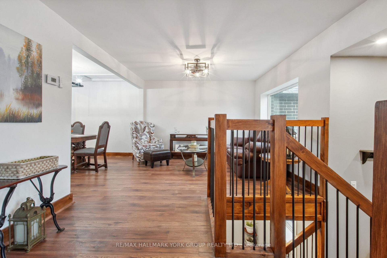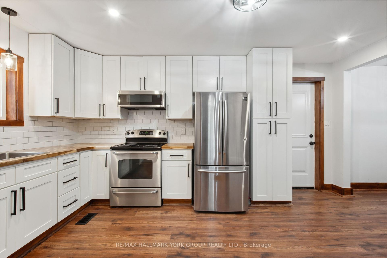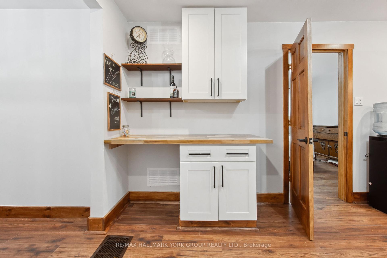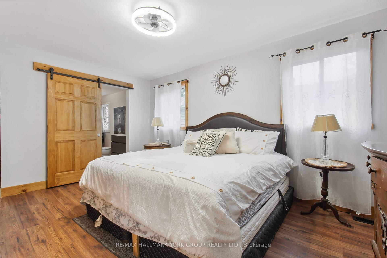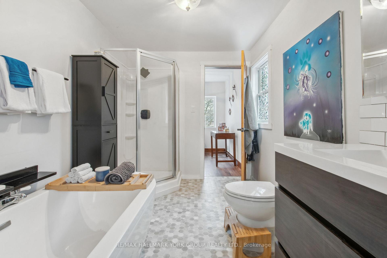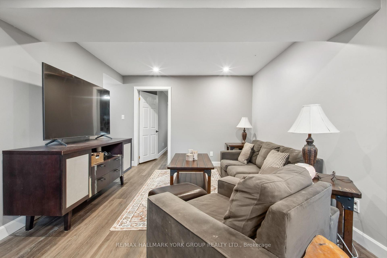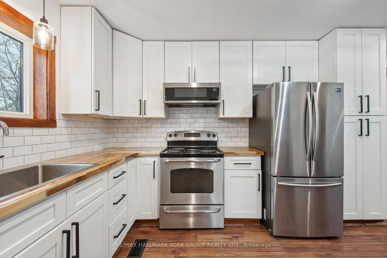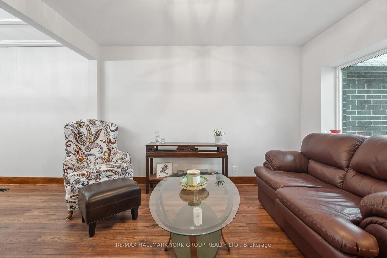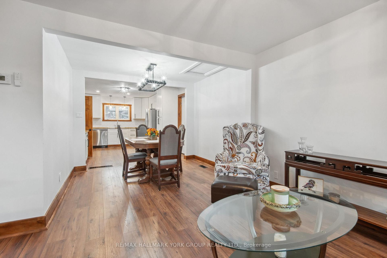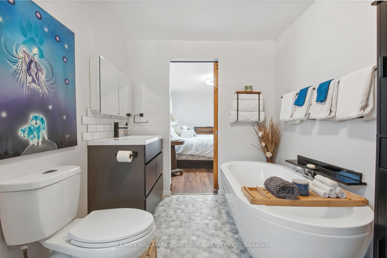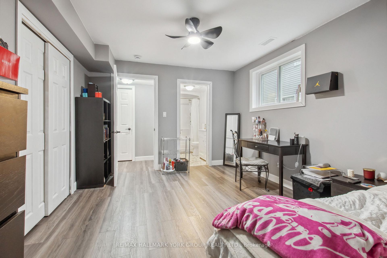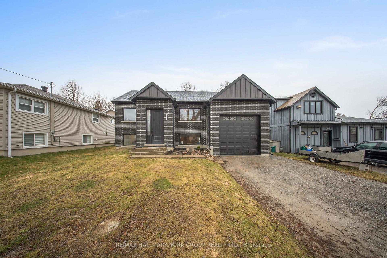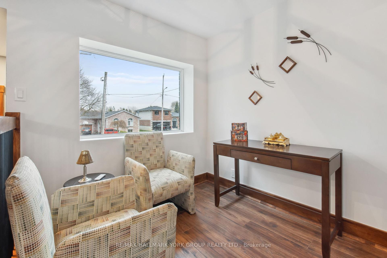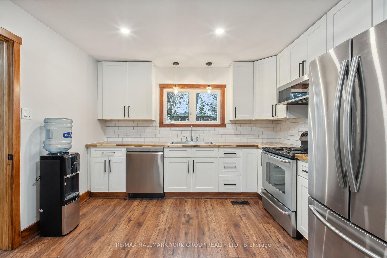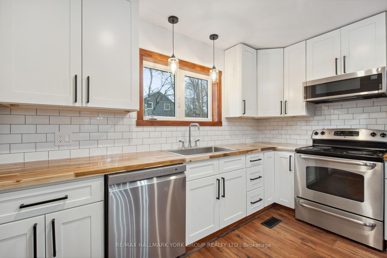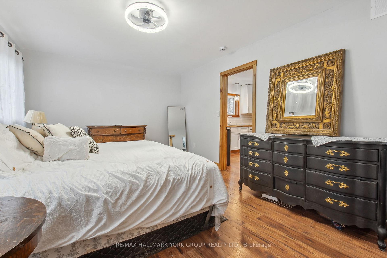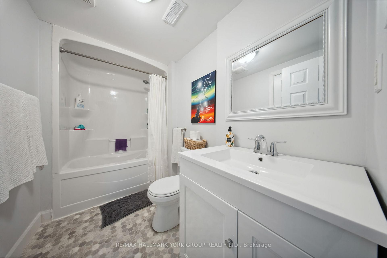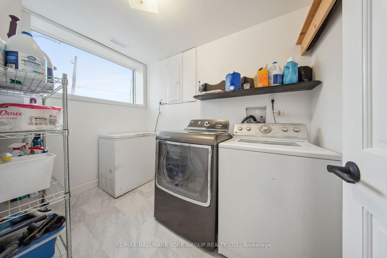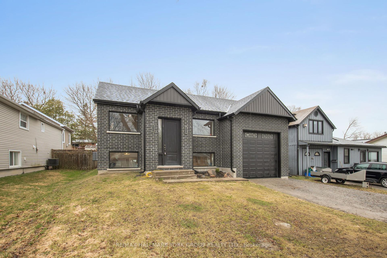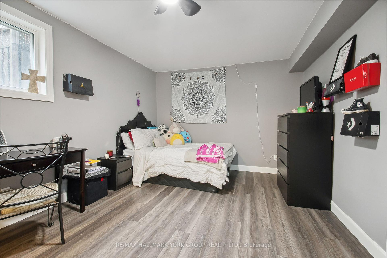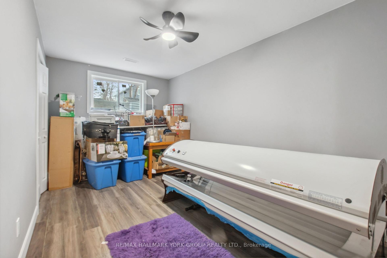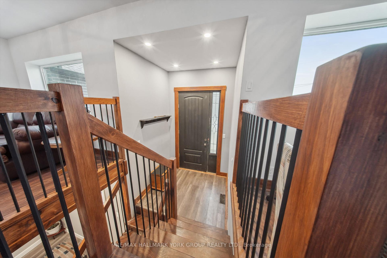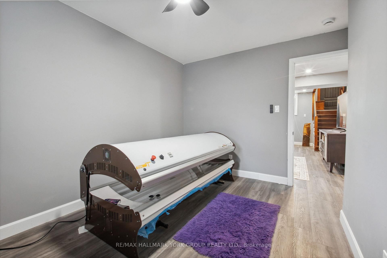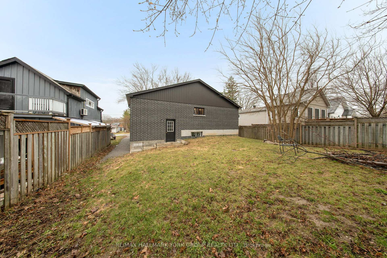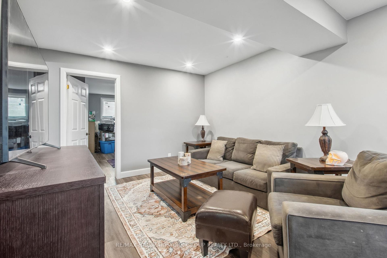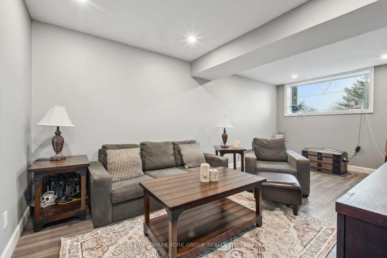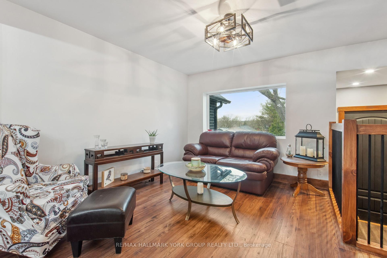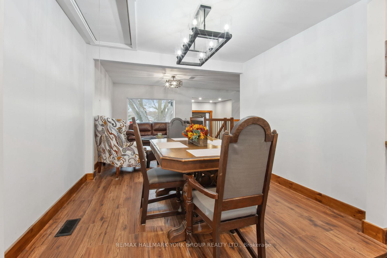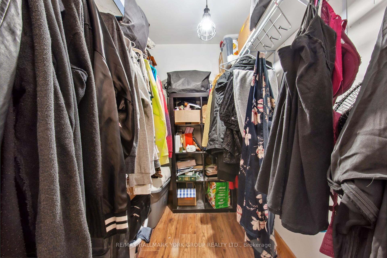$949,900
Available - For Sale
Listing ID: N12096952
286 Miami Driv , Georgina, L4P 2Z4, York
| Intensely Renovated from top to bottom, 3 bed, 2 bath solid brick raised bungalow with a spacious attic loft featuring pull-down stairs and additional attic storage. Fully renovated from top to bottom: Roof (2023), Furnace and Central Air (2022), Windows (2021), and updated plumbing, electrical, and ductwork (2022). The newly renovated kitchen (2023) shines with stainless steel appliances and modern finishes. Stylish, low-maintenance flooring throughout: vinyl roll in bathrooms, durable vinyl plank in the basement, and elegant 12mm engineered laminate across the main floor and loft... all carpet-free! There's also sound proofing between master bedroom and basement. Garage is a rare find: 42 feet long, 15 feet high, and 12 feet wide with a 10x10 door and its own electrical panel, perfect for contractors, Plus Parking for 6 cars. Greeted by a welcoming 9-ft high front entrance, Knotty pine interior doors on upper level, and charming shed in back for your storage needs. Enjoy exclusive access to a members-only beach at the end of Miami Drive (optional $50/year). A truly turnkey home in a sought-after lakeside community! |
| Price | $949,900 |
| Taxes: | $3371.39 |
| Occupancy: | Owner |
| Address: | 286 Miami Driv , Georgina, L4P 2Z4, York |
| Acreage: | < .50 |
| Directions/Cross Streets: | The Queensway/Miami |
| Rooms: | 5 |
| Rooms +: | 4 |
| Bedrooms: | 3 |
| Bedrooms +: | 0 |
| Family Room: | F |
| Basement: | Full |
| Level/Floor | Room | Length(ft) | Width(ft) | Descriptions | |
| Room 1 | Main | Foyer | 5.84 | 5.74 | Pot Lights, Laminate |
| Room 2 | Main | Sitting | 6.99 | 8.07 | Large Window, Laminate |
| Room 3 | Main | Living Ro | 16.5 | 11.48 | Laminate, Large Window, Overlooks Dining |
| Room 4 | Main | Dining Ro | 10.36 | 7.58 | Open Concept, Laminate, Overlooks Living |
| Room 5 | Main | Kitchen | 11.68 | 15.81 | Stainless Steel Appl, Overlooks Backyard, Laminate |
| Room 6 | Main | Primary B | 11.48 | 15.81 | 4 Pc Ensuite, Walk-In Closet(s), Laminate |
| Room 7 | Upper | Loft | 11.18 | 18.89 | Vinyl Floor |
| Room 8 | Lower | Recreatio | 16.7 | 19.71 | Pot Lights, Vinyl Floor, Large Window |
| Room 9 | Lower | Bedroom 2 | 11.12 | 15.15 | Window, Closet, Ceiling Fan(s) |
| Room 10 | Lower | Bedroom 3 | 10.63 | 15.15 | 4 Pc Ensuite, Closet, Window |
| Room 11 | Lower | Laundry | 7.02 | 9.81 | Window, Vinyl Floor |
| Room 12 | Lower | Utility R | 5.81 | 5.77 |
| Washroom Type | No. of Pieces | Level |
| Washroom Type 1 | 4 | Main |
| Washroom Type 2 | 4 | Lower |
| Washroom Type 3 | 0 | |
| Washroom Type 4 | 0 | |
| Washroom Type 5 | 0 |
| Total Area: | 0.00 |
| Property Type: | Detached |
| Style: | Bungalow-Raised |
| Exterior: | Brick |
| Garage Type: | Attached |
| (Parking/)Drive: | Private Do |
| Drive Parking Spaces: | 4 |
| Park #1 | |
| Parking Type: | Private Do |
| Park #2 | |
| Parking Type: | Private Do |
| Pool: | None |
| Other Structures: | Garden Shed |
| Approximatly Square Footage: | 1500-2000 |
| Property Features: | Beach, Lake Access |
| CAC Included: | N |
| Water Included: | N |
| Cabel TV Included: | N |
| Common Elements Included: | N |
| Heat Included: | N |
| Parking Included: | N |
| Condo Tax Included: | N |
| Building Insurance Included: | N |
| Fireplace/Stove: | N |
| Heat Type: | Forced Air |
| Central Air Conditioning: | Central Air |
| Central Vac: | N |
| Laundry Level: | Syste |
| Ensuite Laundry: | F |
| Sewers: | Sewer |
| Utilities-Cable: | Y |
| Utilities-Hydro: | Y |
$
%
Years
This calculator is for demonstration purposes only. Always consult a professional
financial advisor before making personal financial decisions.
| Although the information displayed is believed to be accurate, no warranties or representations are made of any kind. |
| RE/MAX HALLMARK YORK GROUP REALTY LTD. |
|
|

Shawn Syed, AMP
Broker
Dir:
416-786-7848
Bus:
(416) 494-7653
Fax:
1 866 229 3159
| Virtual Tour | Book Showing | Email a Friend |
Jump To:
At a Glance:
| Type: | Freehold - Detached |
| Area: | York |
| Municipality: | Georgina |
| Neighbourhood: | Keswick South |
| Style: | Bungalow-Raised |
| Tax: | $3,371.39 |
| Beds: | 3 |
| Baths: | 2 |
| Fireplace: | N |
| Pool: | None |
Locatin Map:
Payment Calculator:

