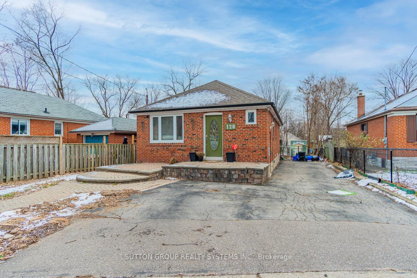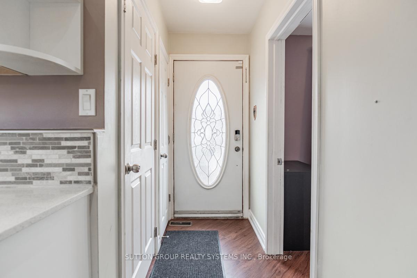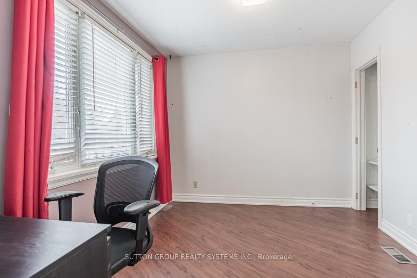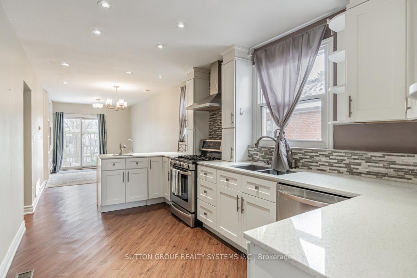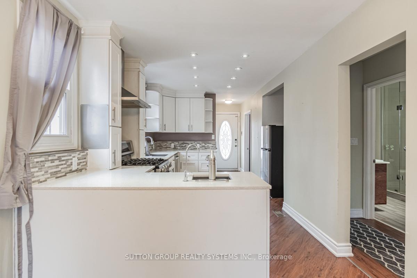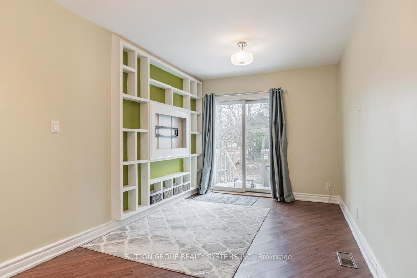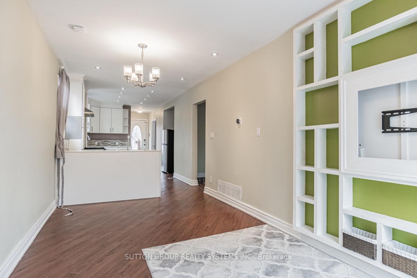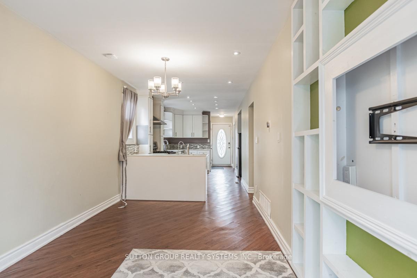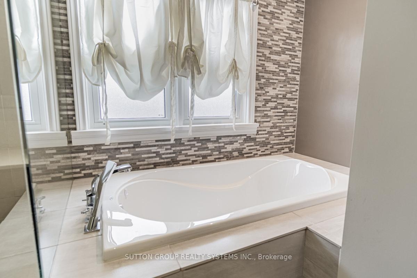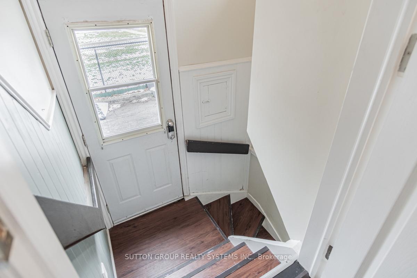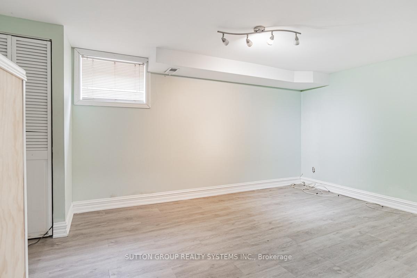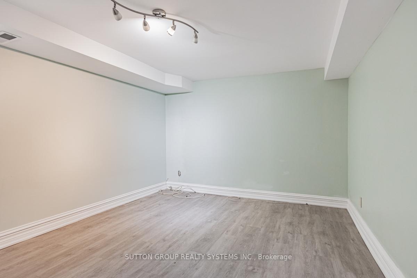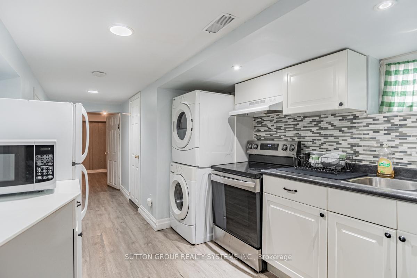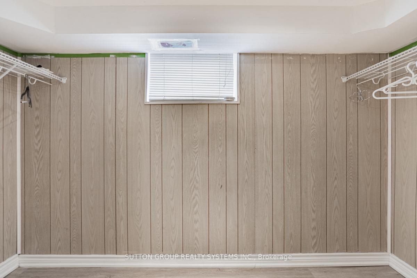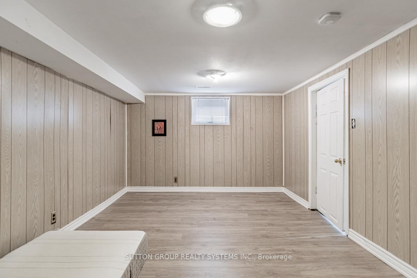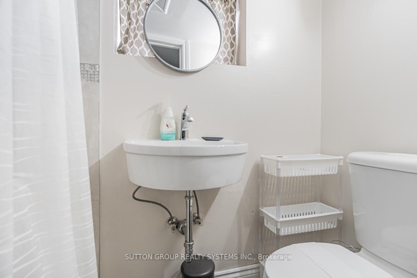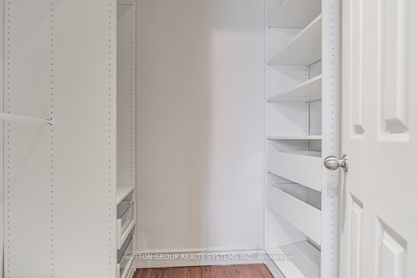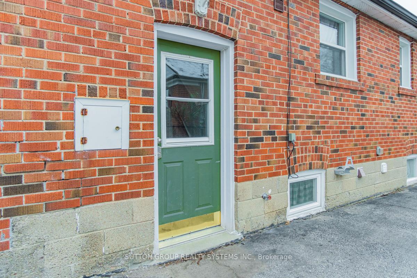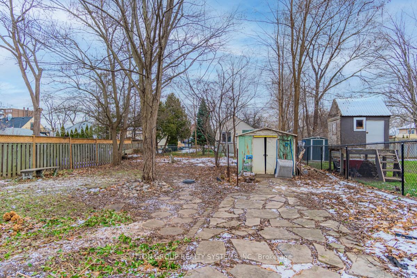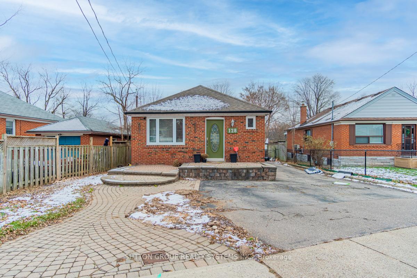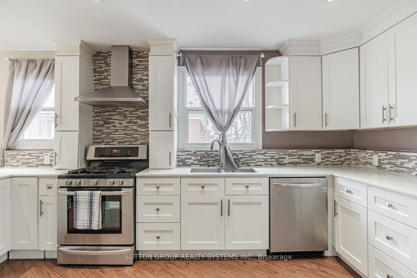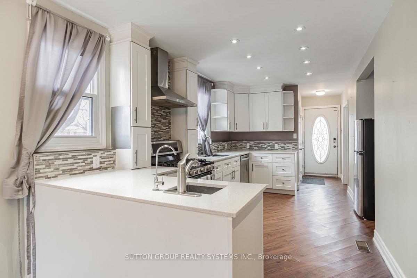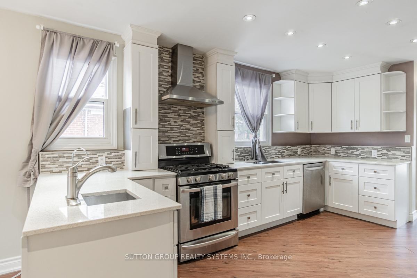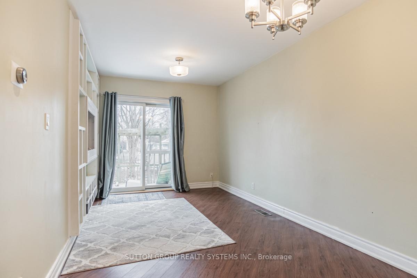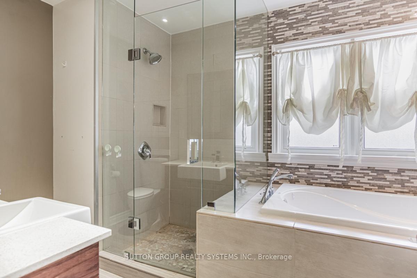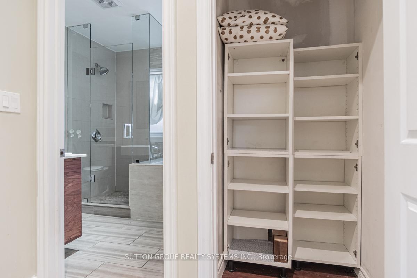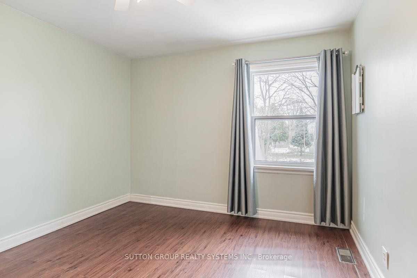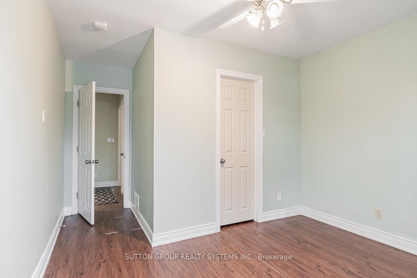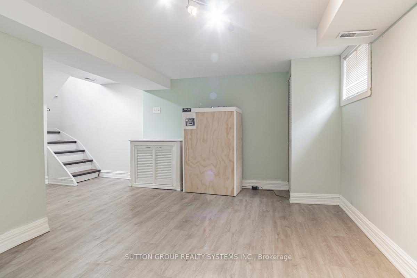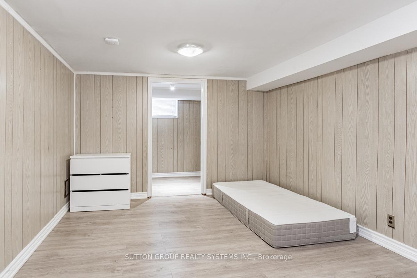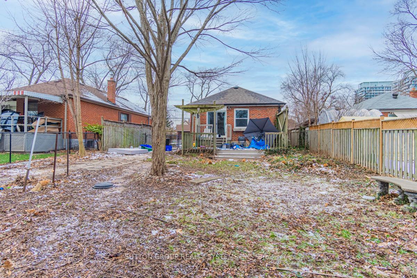$3,000
Available - For Rent
Listing ID: W12106090
128 Prince Charles Driv , Oakville, L6K 2C9, Halton
| Charming, Fully Renovated All-Brick Bungalow in the Vibrant Kerr Village! Features 2+1 Bedrooms, Two Kitchens, and a Separate Entrance! Bright and Stylish Gourmet Kitchen with Gas Stove, Built-In Dishwasher, and Breakfast Island! Inviting Living Room with Walk-Out to a Generously Sized Deck! Spacious Principal Rooms and Modernized Bathrooms! The Lower Level Includes an Additional Bedroom, Second Kitchen, and a Large Rec Room Ideal for a Nanny Suite! |
| Price | $3,000 |
| Taxes: | $0.00 |
| Occupancy: | Tenant |
| Address: | 128 Prince Charles Driv , Oakville, L6K 2C9, Halton |
| Directions/Cross Streets: | Kerr/Spears |
| Rooms: | 4 |
| Rooms +: | 3 |
| Bedrooms: | 2 |
| Bedrooms +: | 1 |
| Family Room: | F |
| Basement: | Finished wit |
| Furnished: | Unfu |
| Level/Floor | Room | Length(ft) | Width(ft) | Descriptions | |
| Room 1 | Main | Living Ro | 15.97 | 8.5 | Laminate, Pot Lights, W/O To Deck |
| Room 2 | Main | Kitchen | 14.89 | 8.5 | Centre Island, Stainless Steel Appl, Ceramic Backsplash |
| Room 3 | Main | Primary B | 15.32 | 10.66 | Laminate, Closet, Overlooks Backyard |
| Room 4 | Main | Bedroom 2 | 10.66 | 9.15 | Laminate, Closet, Large Window |
| Room 5 | Basement | Kitchen | 9.32 | 8.82 | Laminate, Above Grade Window, Ceramic Backsplash |
| Room 6 | Basement | Bedroom 3 | 14.4 | 10.56 | Laminate, Large Closet, 3 Pc Bath |
| Room 7 | Basement | Recreatio | 15.32 | 10.56 | Laminate, Open Concept |
| Washroom Type | No. of Pieces | Level |
| Washroom Type 1 | 4 | Main |
| Washroom Type 2 | 0 | |
| Washroom Type 3 | 3 | Basement |
| Washroom Type 4 | 0 | |
| Washroom Type 5 | 0 |
| Total Area: | 0.00 |
| Property Type: | Detached |
| Style: | Bungalow |
| Exterior: | Brick |
| Garage Type: | None |
| Drive Parking Spaces: | 4 |
| Pool: | None |
| Laundry Access: | In Area |
| CAC Included: | N |
| Water Included: | N |
| Cabel TV Included: | N |
| Common Elements Included: | N |
| Heat Included: | N |
| Parking Included: | Y |
| Condo Tax Included: | N |
| Building Insurance Included: | N |
| Fireplace/Stove: | N |
| Heat Type: | Forced Air |
| Central Air Conditioning: | Central Air |
| Central Vac: | N |
| Laundry Level: | Syste |
| Ensuite Laundry: | F |
| Sewers: | Sewer |
| Although the information displayed is believed to be accurate, no warranties or representations are made of any kind. |
| SUTTON GROUP REALTY SYSTEMS INC. |
|
|

Shawn Syed, AMP
Broker
Dir:
416-786-7848
Bus:
(416) 494-7653
Fax:
1 866 229 3159
| Book Showing | Email a Friend |
Jump To:
At a Glance:
| Type: | Freehold - Detached |
| Area: | Halton |
| Municipality: | Oakville |
| Neighbourhood: | 1002 - CO Central |
| Style: | Bungalow |
| Beds: | 2+1 |
| Baths: | 2 |
| Fireplace: | N |
| Pool: | None |
Locatin Map:

