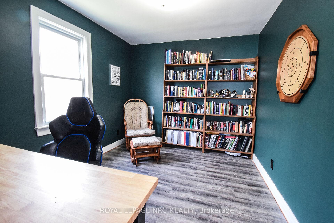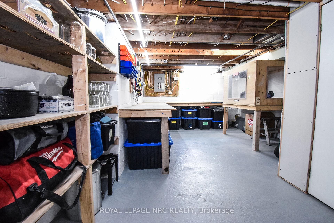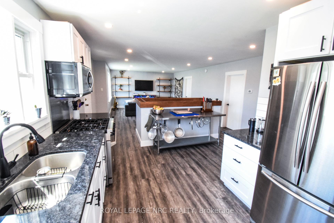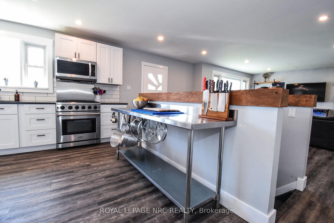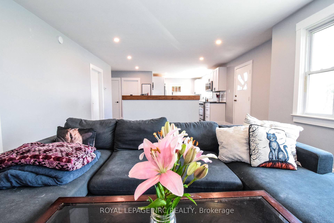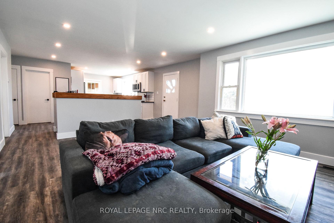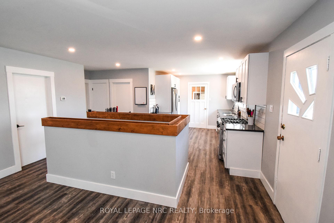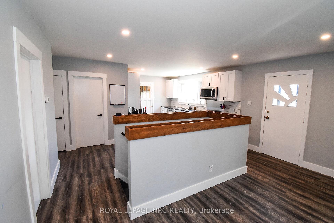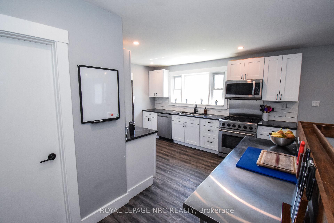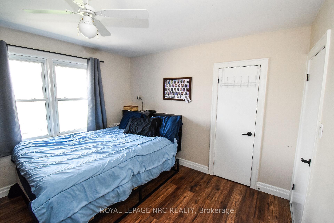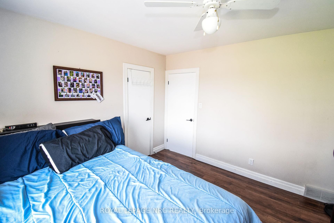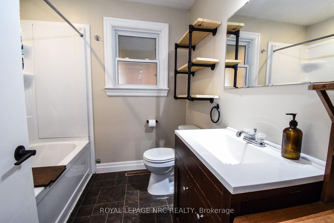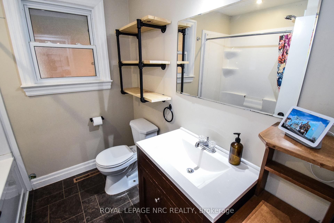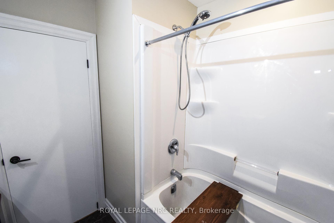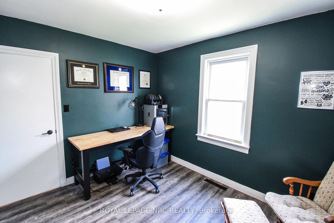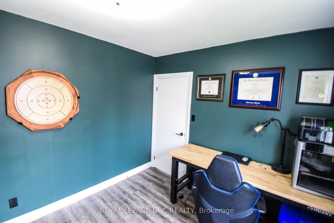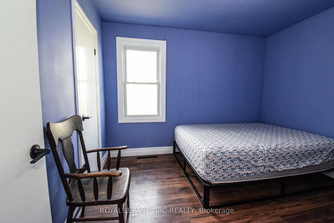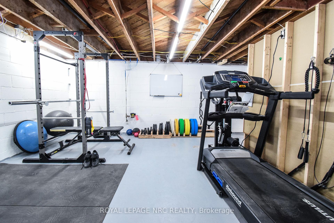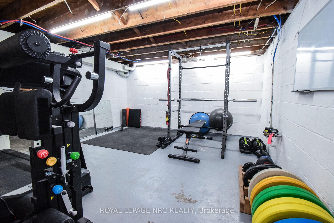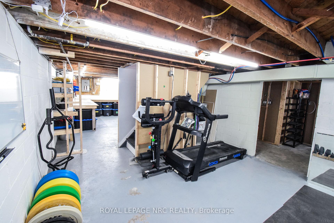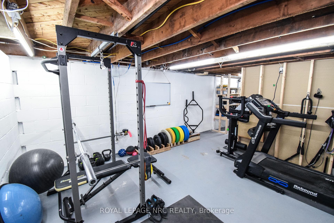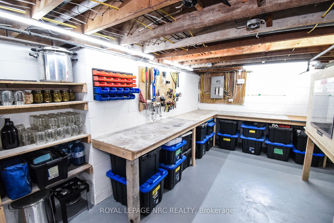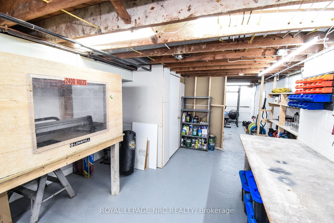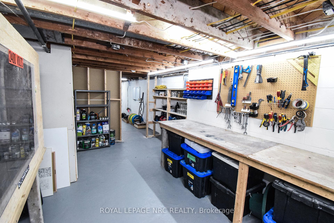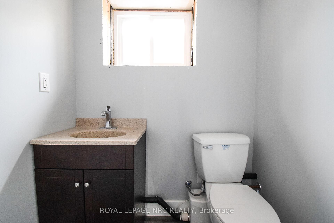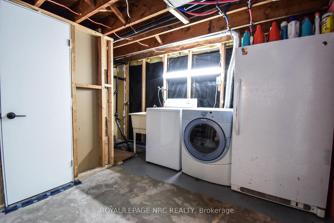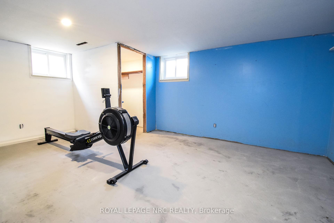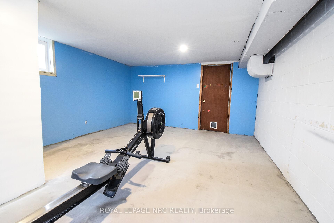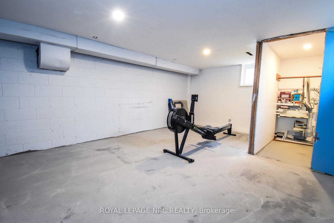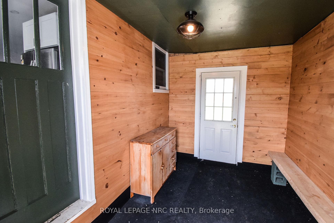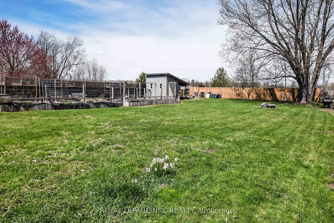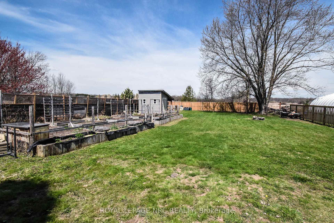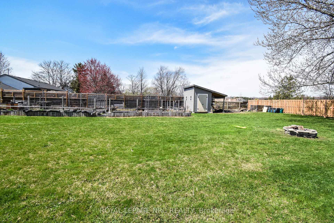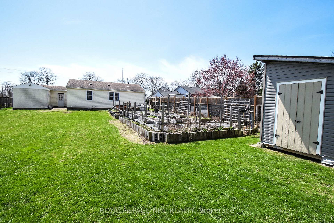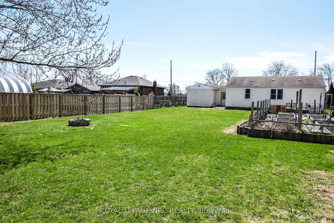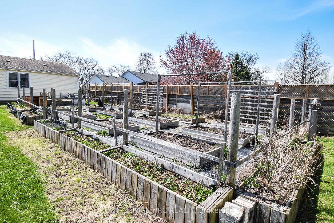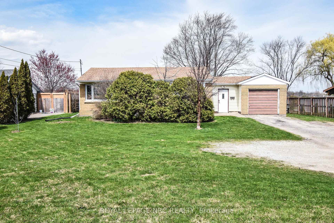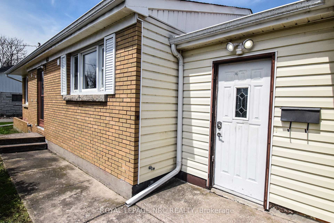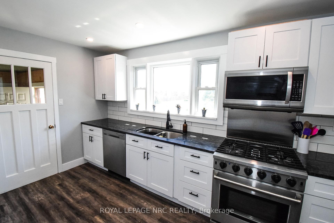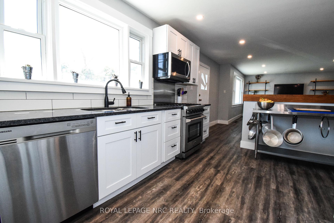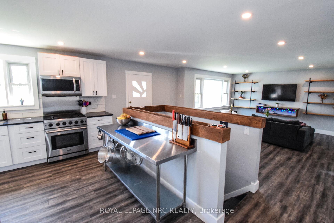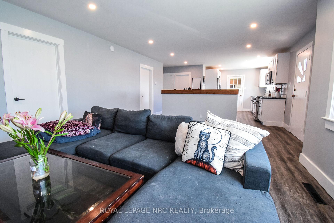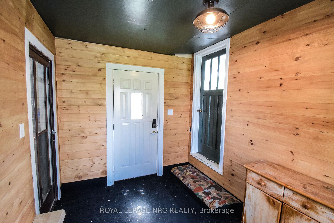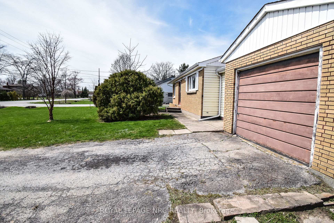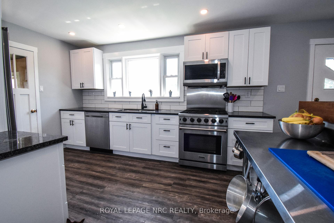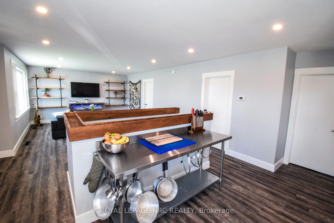$579,500
Available - For Sale
Listing ID: X12106079
462 Quaker Road , Welland, L3C 3G8, Niagara
| "AFFORDABLE OPPORTUNITY TO OWN A PROPERTY WITH SOME LAND. DON'T JUDGE BOOK BY THE COVER, THIS 3+1 BED 1.5 BATH BUNGALOW WITH ATTACHED GARAGE BREEZEWAY, UPDATED KITCHEN & BATH SITUATED ON LOT 75 FT X 200 FT (1/3 ACRE) IN NICE NORTHEND AREA OF WELLAND BORDERING FONTHILL UPDATED FURNACE & CENTRAL AIR(2024)" Welcome to 462 QUAKER ROAD, in Welland. As you approach you notice the wide front lot with ample parking for 6+ vehicles. Enter into the large breezeway with doors leading inside to home, outside to back yard and inside to garage. Head inside and you are greeted with a beautiful updates open concept kitchen with lots of counter & cabinet space with newer stainless steel appls with gas stove. Off the kitchen, you notice spacious living room with large bay window overlooking front yard. You also have 3 generous sized bedrooms and a nice updated 4 pc bath. Once competed upstairs head down to the lower level where is it partially finished with another good sized bedroom, great workshop area with lots of lighting for the hobby enthusiast, gym area, laundry and another 2 pc bath. Outside you have a large almost fenced back yard with gardens area, shed and patio area. Great for children and pets. Close to Niagara College, shopping, downtown Welland & Fonthill. |
| Price | $579,500 |
| Taxes: | $3626.00 |
| Assessment Year: | 2025 |
| Occupancy: | Owner |
| Address: | 462 Quaker Road , Welland, L3C 3G8, Niagara |
| Acreage: | < .50 |
| Directions/Cross Streets: | RICE RD & QUAKER RD |
| Rooms: | 6 |
| Rooms +: | 5 |
| Bedrooms: | 3 |
| Bedrooms +: | 1 |
| Family Room: | F |
| Basement: | Full, Partially Fi |
| Level/Floor | Room | Length(ft) | Width(ft) | Descriptions | |
| Room 1 | Main | Kitchen | 13.61 | 10.1 | B/I Dishwasher, B/I Microwave |
| Room 2 | Main | Living Ro | 16.14 | 14.14 | |
| Room 3 | Main | Primary B | 11.61 | 11.61 | |
| Room 4 | Main | Bedroom 2 | 10.92 | 9.35 | |
| Room 5 | Main | Bedroom 3 | 11.61 | 9.35 | |
| Room 6 | Main | Bathroom | 7.41 | 7.41 | 4 Pc Bath |
| Room 7 | Basement | Bedroom 4 | 17.48 | 13.12 | |
| Room 8 | Basement | Exercise | 13.28 | 13.55 | |
| Room 9 | Basement | Workshop | 17.58 | 11.94 | |
| Room 10 | Basement | Bathroom | 4.03 | 4.89 | 2 Pc Bath |
| Room 11 | Basement | Laundry | 9.09 | 8.59 |
| Washroom Type | No. of Pieces | Level |
| Washroom Type 1 | 4 | Main |
| Washroom Type 2 | 2 | Basement |
| Washroom Type 3 | 0 | |
| Washroom Type 4 | 0 | |
| Washroom Type 5 | 0 |
| Total Area: | 0.00 |
| Approximatly Age: | 51-99 |
| Property Type: | Detached |
| Style: | Bungalow |
| Exterior: | Brick, Vinyl Siding |
| Garage Type: | Attached |
| (Parking/)Drive: | Private Do |
| Drive Parking Spaces: | 6 |
| Park #1 | |
| Parking Type: | Private Do |
| Park #2 | |
| Parking Type: | Private Do |
| Pool: | None |
| Other Structures: | Shed |
| Approximatly Age: | 51-99 |
| Approximatly Square Footage: | 700-1100 |
| CAC Included: | N |
| Water Included: | N |
| Cabel TV Included: | N |
| Common Elements Included: | N |
| Heat Included: | N |
| Parking Included: | N |
| Condo Tax Included: | N |
| Building Insurance Included: | N |
| Fireplace/Stove: | N |
| Heat Type: | Forced Air |
| Central Air Conditioning: | Central Air |
| Central Vac: | N |
| Laundry Level: | Syste |
| Ensuite Laundry: | F |
| Sewers: | Septic |
| Utilities-Cable: | Y |
| Utilities-Hydro: | Y |
$
%
Years
This calculator is for demonstration purposes only. Always consult a professional
financial advisor before making personal financial decisions.
| Although the information displayed is believed to be accurate, no warranties or representations are made of any kind. |
| ROYAL LEPAGE NRC REALTY |
|
|

Shawn Syed, AMP
Broker
Dir:
416-786-7848
Bus:
(416) 494-7653
Fax:
1 866 229 3159
| Virtual Tour | Book Showing | Email a Friend |
Jump To:
At a Glance:
| Type: | Freehold - Detached |
| Area: | Niagara |
| Municipality: | Welland |
| Neighbourhood: | 767 - N. Welland |
| Style: | Bungalow |
| Approximate Age: | 51-99 |
| Tax: | $3,626 |
| Beds: | 3+1 |
| Baths: | 2 |
| Fireplace: | N |
| Pool: | None |
Locatin Map:
Payment Calculator:

