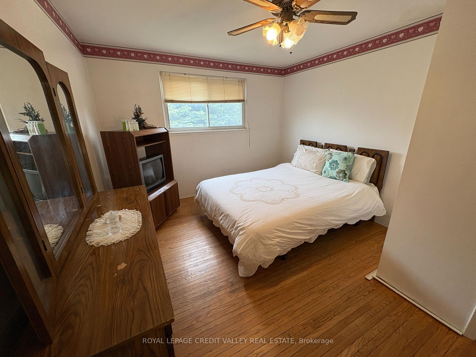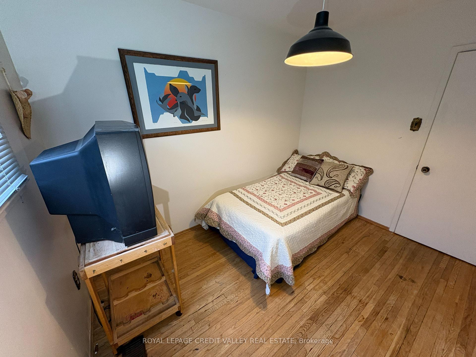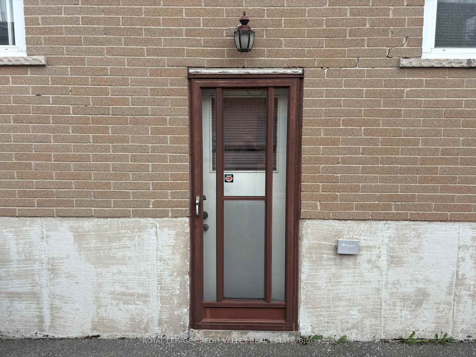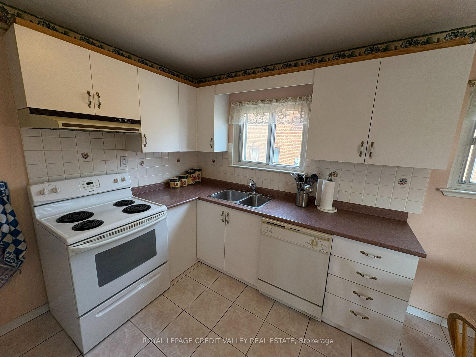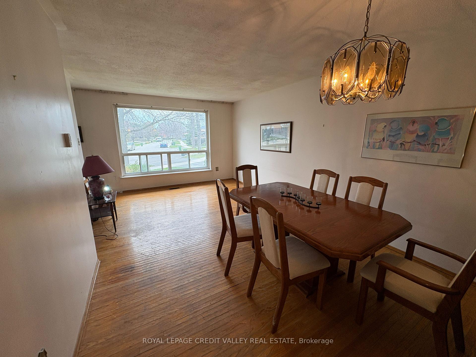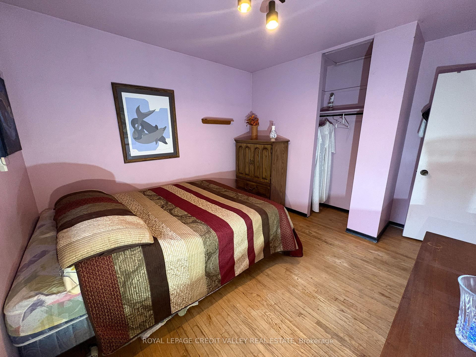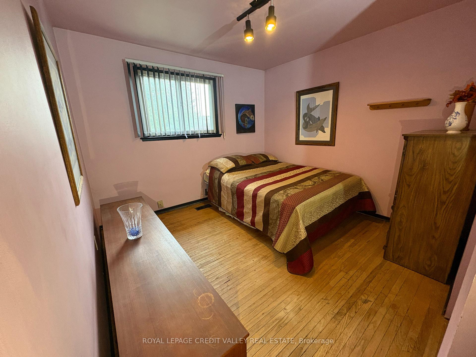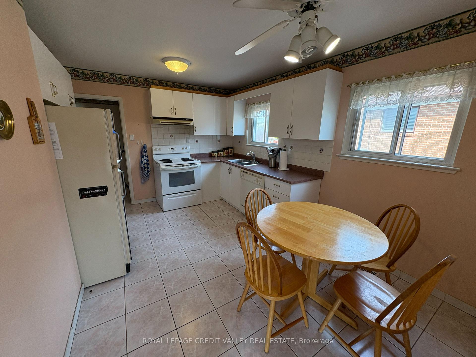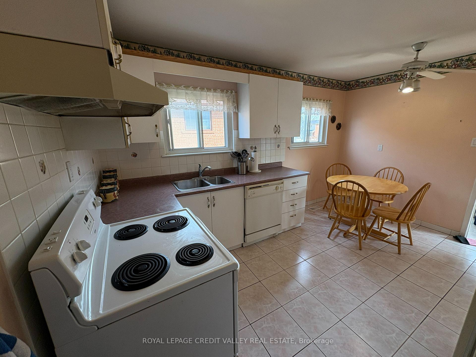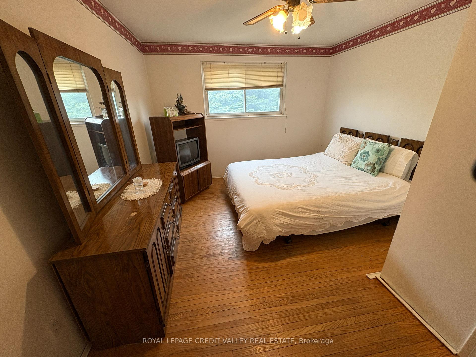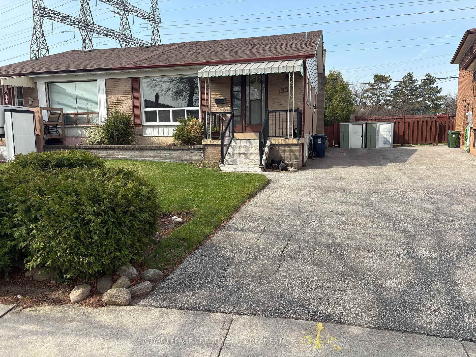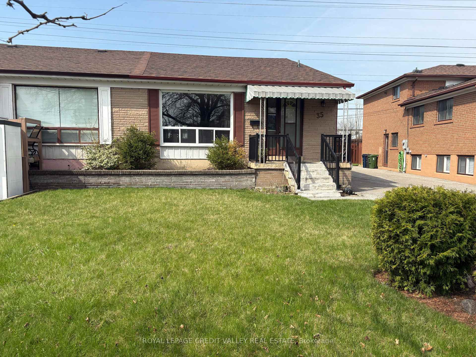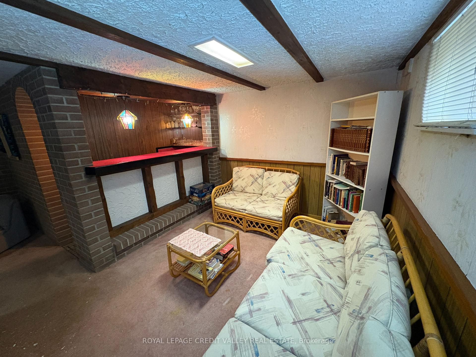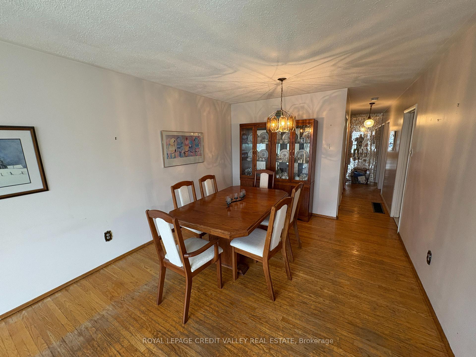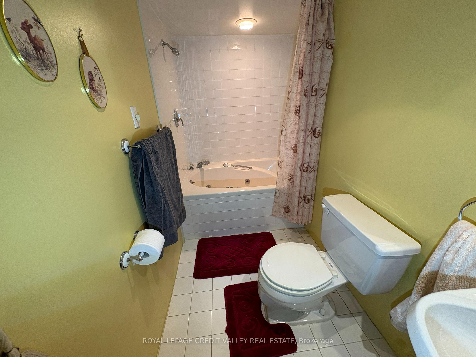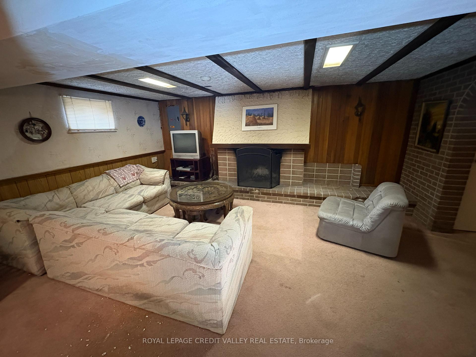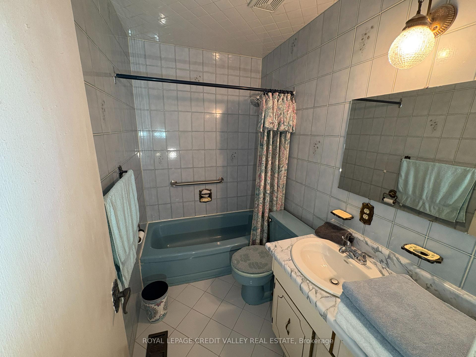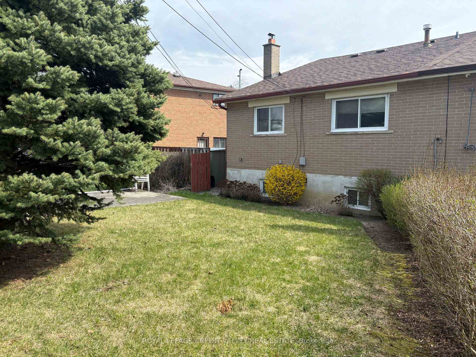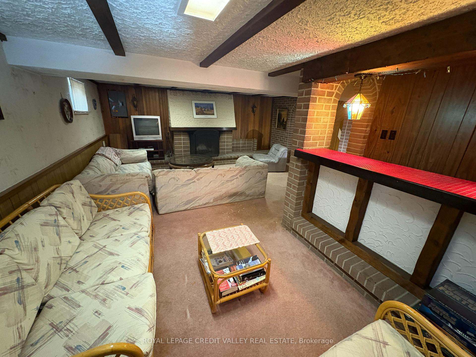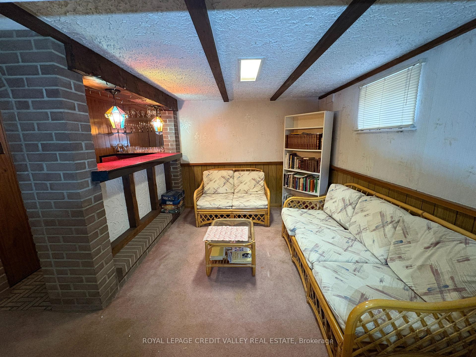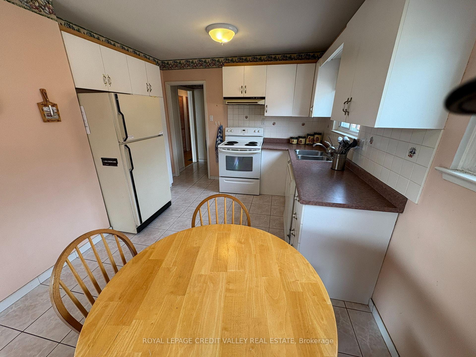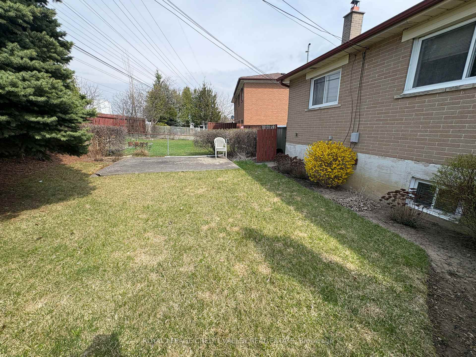$824,000
Available - For Sale
Listing ID: W12101776
35 Elmvale Cres , Toronto, M9V 2B8, Toronto
| Welcome to 35 Elmvale Crescent. This semi-detached bungalow has been occupied by the same owner for over 50 years. Features include: hardwood flooring throughout the main floor, three generous bedrooms, family sized kitchen and finished basement with side entrance , additional 4 piece bathroom, wet bar and fireplace. The exterior features a premium lot backing onto green space. Close to transit, highways, schools, Humber college, Etobicoke general hospital and Pearson Airport. |
| Price | $824,000 |
| Taxes: | $3026.00 |
| Assessment Year: | 2024 |
| Occupancy: | Vacant |
| Address: | 35 Elmvale Cres , Toronto, M9V 2B8, Toronto |
| Directions/Cross Streets: | Albion Rd/Silverstone Dr |
| Rooms: | 6 |
| Rooms +: | 3 |
| Bedrooms: | 3 |
| Bedrooms +: | 0 |
| Family Room: | F |
| Basement: | Finished |
| Level/Floor | Room | Length(ft) | Width(ft) | Descriptions | |
| Room 1 | Main | Kitchen | 14.01 | 9.41 | Family Size Kitchen, Ceramic Floor |
| Room 2 | Main | Living Ro | 20.01 | 12.17 | Combined w/Dining, Hardwood Floor |
| Room 3 | Main | Dining Ro | 20.01 | 12.17 | Combined w/Living, Hardwood Floor |
| Room 4 | Main | Primary B | 14.01 | 10.99 | Hardwood Floor, Walk-In Closet(s), Window |
| Room 5 | Main | Bedroom 2 | 10.5 | 10.23 | Hardwood Floor, Closet, Window |
| Room 6 | Main | Bedroom 3 | 10.5 | 8.17 | Hardwood Floor, Closet, Window |
| Room 7 | Main | Bathroom | 4 Pc Bath | ||
| Room 8 | Basement | Recreatio | 19.71 | 16.83 | Broadloom, Wet Bar, Fireplace |
| Room 9 | Basement | Other | 17.02 | 8 | Broadloom, Closet |
| Washroom Type | No. of Pieces | Level |
| Washroom Type 1 | 4 | Main |
| Washroom Type 2 | 4 | Basement |
| Washroom Type 3 | 0 | |
| Washroom Type 4 | 0 | |
| Washroom Type 5 | 0 |
| Total Area: | 0.00 |
| Property Type: | Semi-Detached |
| Style: | Bungalow |
| Exterior: | Brick, Aluminum Siding |
| Garage Type: | None |
| Drive Parking Spaces: | 3 |
| Pool: | None |
| Approximatly Square Footage: | 700-1100 |
| CAC Included: | N |
| Water Included: | N |
| Cabel TV Included: | N |
| Common Elements Included: | N |
| Heat Included: | N |
| Parking Included: | N |
| Condo Tax Included: | N |
| Building Insurance Included: | N |
| Fireplace/Stove: | Y |
| Heat Type: | Forced Air |
| Central Air Conditioning: | Central Air |
| Central Vac: | N |
| Laundry Level: | Syste |
| Ensuite Laundry: | F |
| Sewers: | Sewer |
$
%
Years
This calculator is for demonstration purposes only. Always consult a professional
financial advisor before making personal financial decisions.
| Although the information displayed is believed to be accurate, no warranties or representations are made of any kind. |
| ROYAL LEPAGE CREDIT VALLEY REAL ESTATE |
|
|

Shawn Syed, AMP
Broker
Dir:
416-786-7848
Bus:
(416) 494-7653
Fax:
1 866 229 3159
| Book Showing | Email a Friend |
Jump To:
At a Glance:
| Type: | Freehold - Semi-Detached |
| Area: | Toronto |
| Municipality: | Toronto W10 |
| Neighbourhood: | West Humber-Clairville |
| Style: | Bungalow |
| Tax: | $3,026 |
| Beds: | 3 |
| Baths: | 2 |
| Fireplace: | Y |
| Pool: | None |
Locatin Map:
Payment Calculator:

