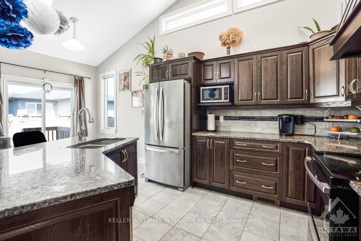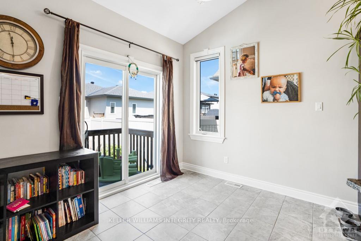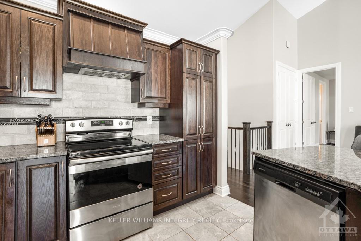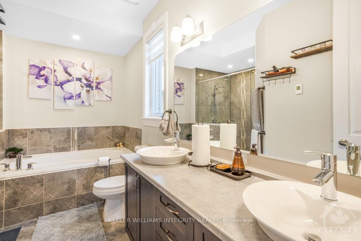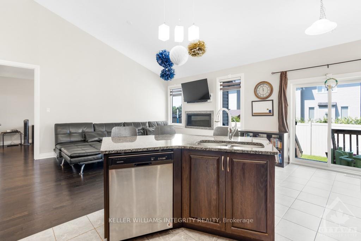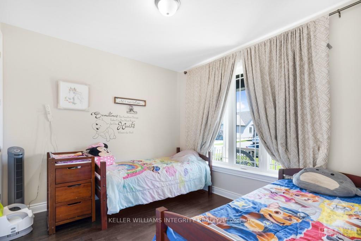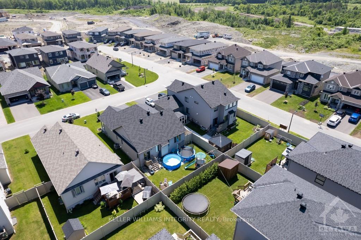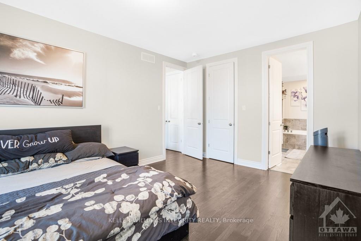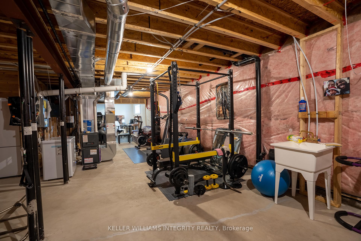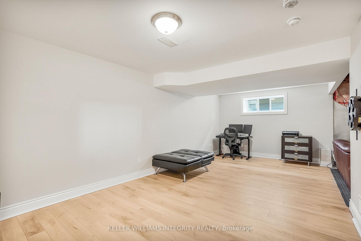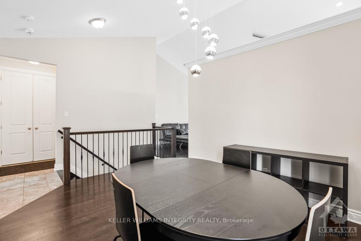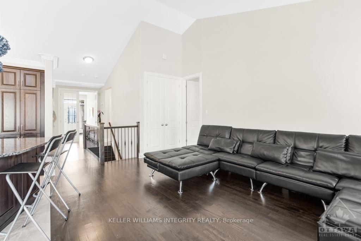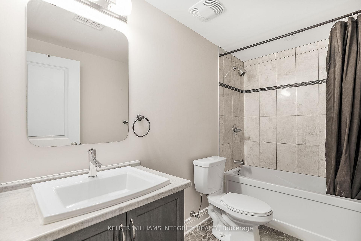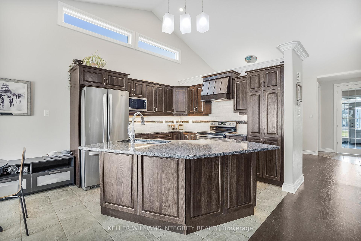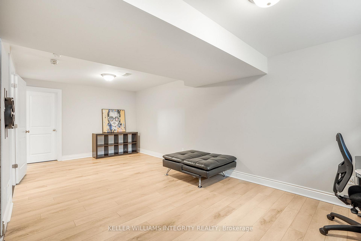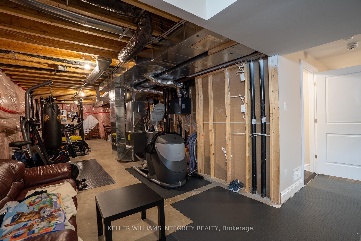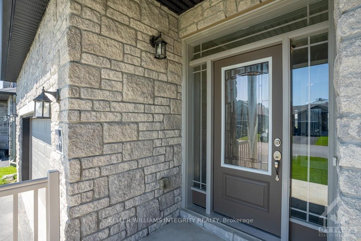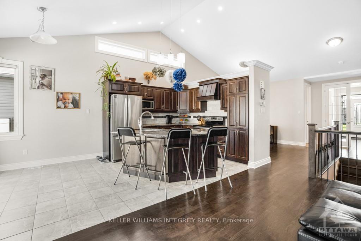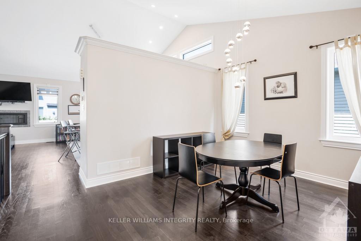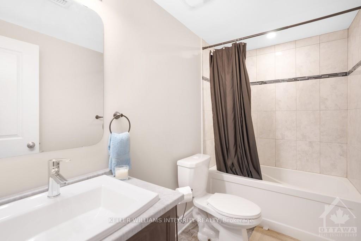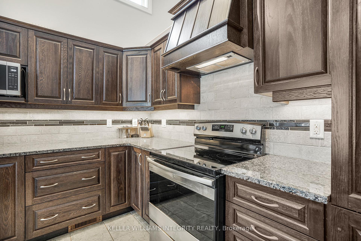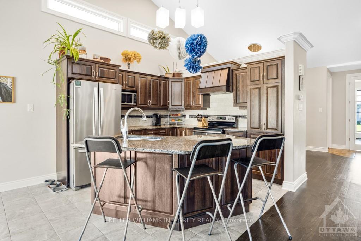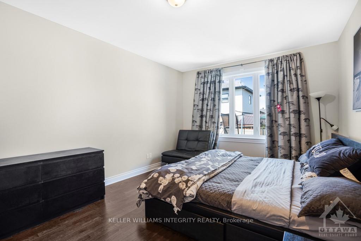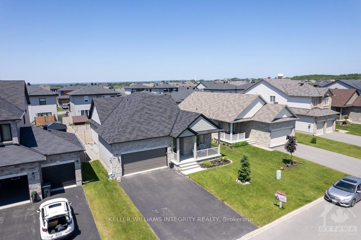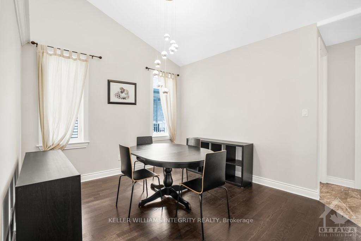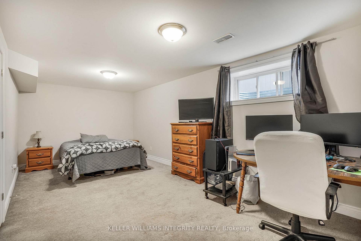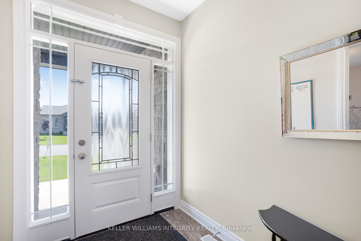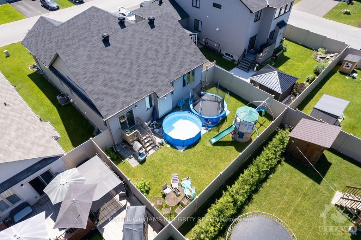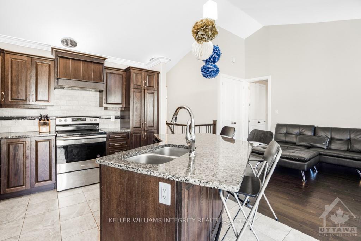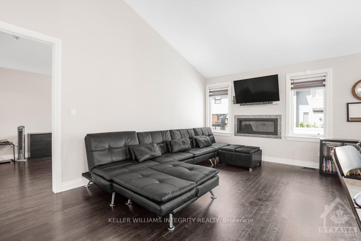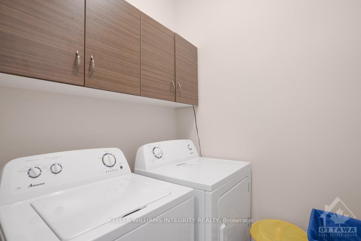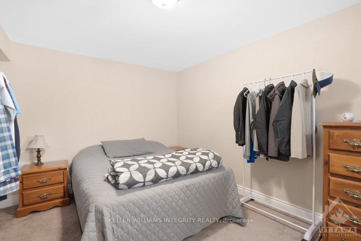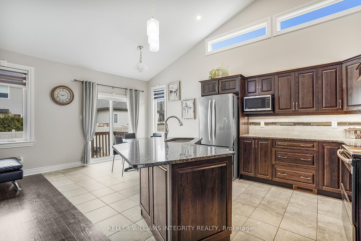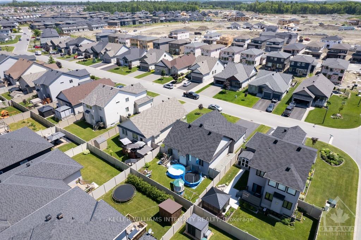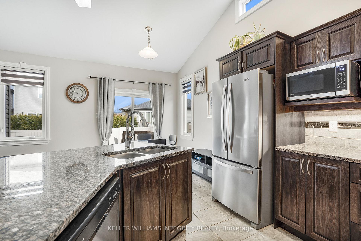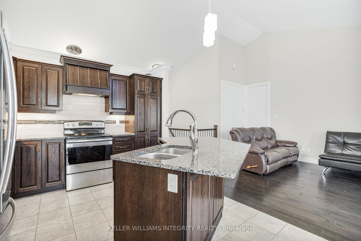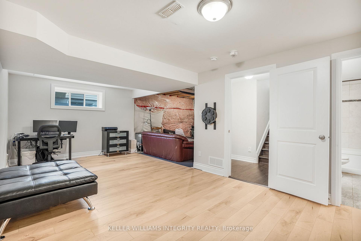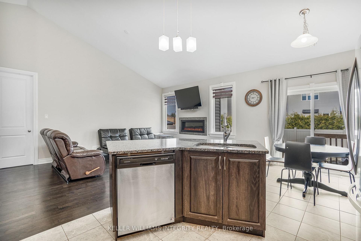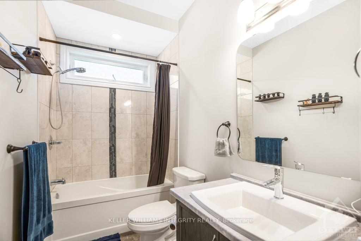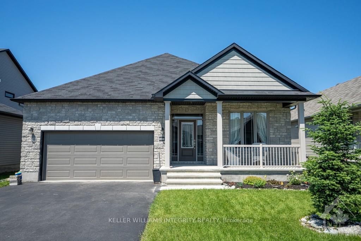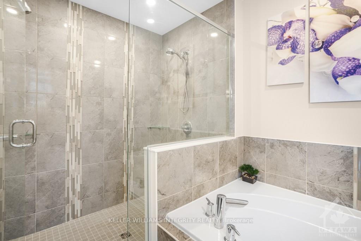$679,900
Available - For Sale
Listing ID: X12106059
804 Platinum Stre , Clarence-Rockland, K4K 0J2, Prescott and Rus
| Luxurious 2+1 bungalow a few minute walk from schools and parks in the heart of Rockland's Morris Village. The focal point of this home is its beautiful kitchen. With loads of storage and granite countertops it overlooks a spacious eating area and large living room which are brightened by large windows and a patio door. A few steps away is a dining room that fits a table for 6, perfect for hosting! The rich hardwood flooring and high cathedral ceilings make the living space modern, stylish and inviting. The large primary bedroom has a walk-in closet and ensuite with heated floors and features an oversized shower with 2 shower heads, pure relaxation! On the main floor you will also find a second bedroom and a second full bathroom. In the basement is a third large bedroom as well as a third full bathroom as well as a large family room and ample storage space. The garage fits 2 full size suvs and the driveway fits 4 cars. The backyard is fully fenced in with enough space for a pool. |
| Price | $679,900 |
| Taxes: | $4689.00 |
| Occupancy: | Owner |
| Address: | 804 Platinum Stre , Clarence-Rockland, K4K 0J2, Prescott and Rus |
| Directions/Cross Streets: | TAKE DOCTOR CORBEIL GO SOUTH ON STERLING THEN RIGHT ON PLATINUM. |
| Rooms: | 8 |
| Rooms +: | 2 |
| Bedrooms: | 2 |
| Bedrooms +: | 1 |
| Family Room: | T |
| Basement: | Full, Finished |
| Level/Floor | Room | Length(ft) | Width(ft) | Descriptions | |
| Room 1 | Main | Kitchen | 11.38 | 10.56 | |
| Room 2 | Main | Breakfast | 8.99 | 10.56 | |
| Room 3 | Main | Dining Ro | 14.14 | 11.05 | |
| Room 4 | Main | Living Ro | 12.23 | 17.97 | |
| Room 5 | Main | Primary B | 11.81 | 17.91 | |
| Room 6 | Main | Bedroom 2 | 11.15 | 10.14 | |
| Room 7 | Main | Laundry | 5.15 | 5.48 | |
| Room 8 | Main | Foyer | 12.3 | 6.13 | |
| Room 9 | Lower | Bedroom 3 | 10.5 | 20.99 | |
| Room 10 | Lower | Recreatio | 21.98 | 11.22 |
| Washroom Type | No. of Pieces | Level |
| Washroom Type 1 | 5 | Main |
| Washroom Type 2 | 4 | Main |
| Washroom Type 3 | 4 | Lower |
| Washroom Type 4 | 0 | |
| Washroom Type 5 | 0 |
| Total Area: | 0.00 |
| Property Type: | Detached |
| Style: | Bungalow |
| Exterior: | Brick, Vinyl Siding |
| Garage Type: | Attached |
| (Parking/)Drive: | Private, I |
| Drive Parking Spaces: | 4 |
| Park #1 | |
| Parking Type: | Private, I |
| Park #2 | |
| Parking Type: | Private |
| Park #3 | |
| Parking Type: | Inside Ent |
| Pool: | Above Gr |
| Approximatly Square Footage: | 1100-1500 |
| CAC Included: | N |
| Water Included: | N |
| Cabel TV Included: | N |
| Common Elements Included: | N |
| Heat Included: | N |
| Parking Included: | N |
| Condo Tax Included: | N |
| Building Insurance Included: | N |
| Fireplace/Stove: | Y |
| Heat Type: | Forced Air |
| Central Air Conditioning: | Central Air |
| Central Vac: | N |
| Laundry Level: | Syste |
| Ensuite Laundry: | F |
| Sewers: | Sewer |
$
%
Years
This calculator is for demonstration purposes only. Always consult a professional
financial advisor before making personal financial decisions.
| Although the information displayed is believed to be accurate, no warranties or representations are made of any kind. |
| KELLER WILLIAMS INTEGRITY REALTY |
|
|

Shawn Syed, AMP
Broker
Dir:
416-786-7848
Bus:
(416) 494-7653
Fax:
1 866 229 3159
| Book Showing | Email a Friend |
Jump To:
At a Glance:
| Type: | Freehold - Detached |
| Area: | Prescott and Russell |
| Municipality: | Clarence-Rockland |
| Neighbourhood: | 607 - Clarence/Rockland Twp |
| Style: | Bungalow |
| Tax: | $4,689 |
| Beds: | 2+1 |
| Baths: | 3 |
| Fireplace: | Y |
| Pool: | Above Gr |
Locatin Map:
Payment Calculator:

