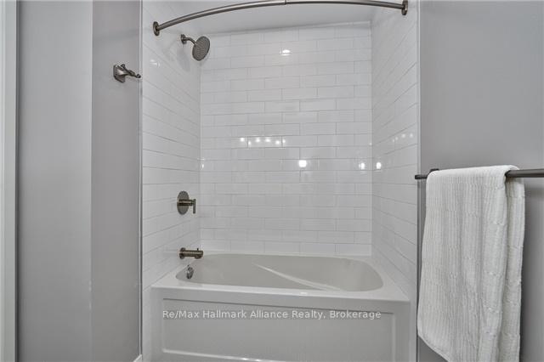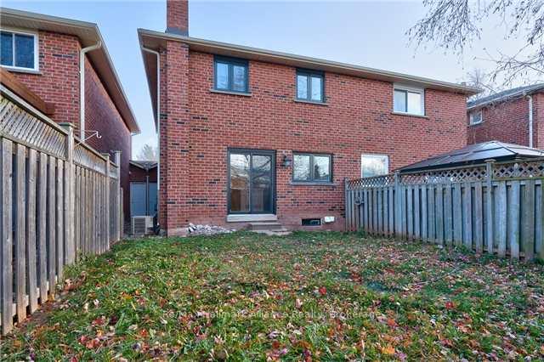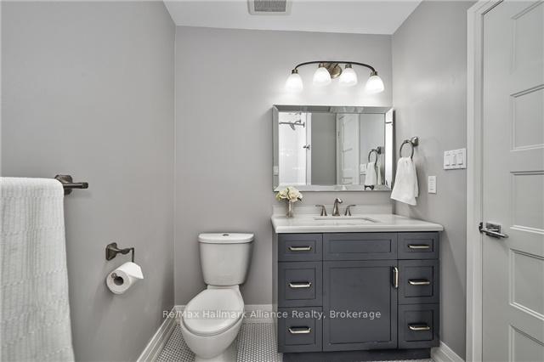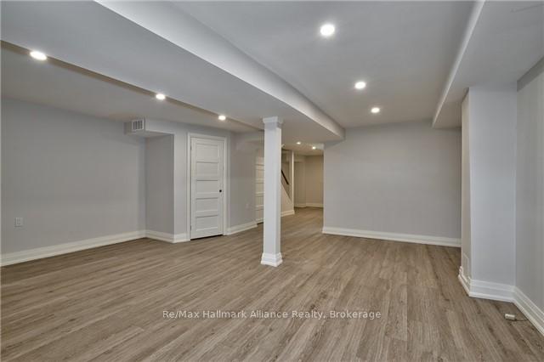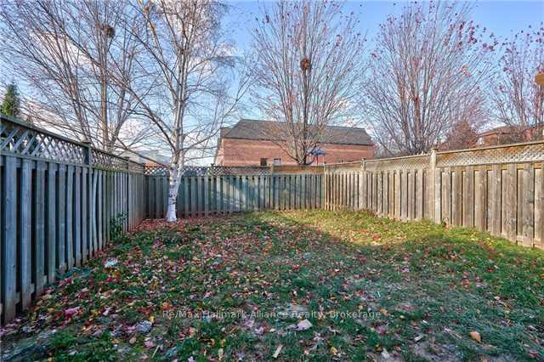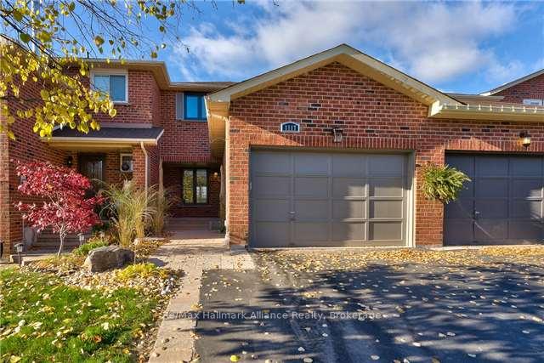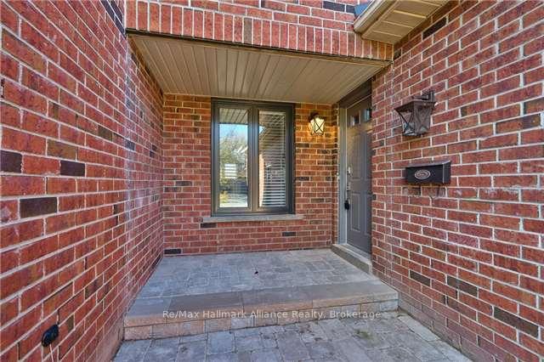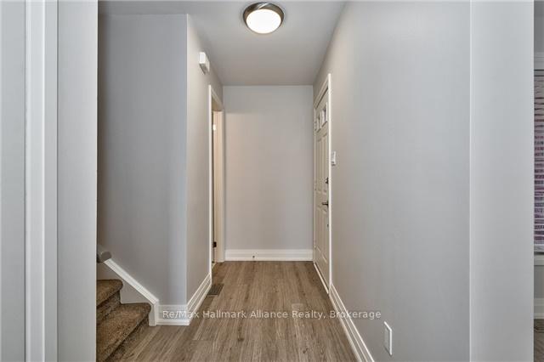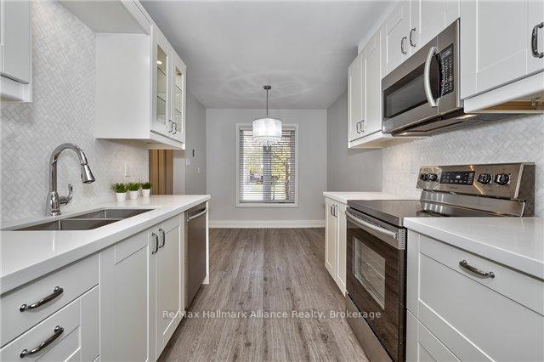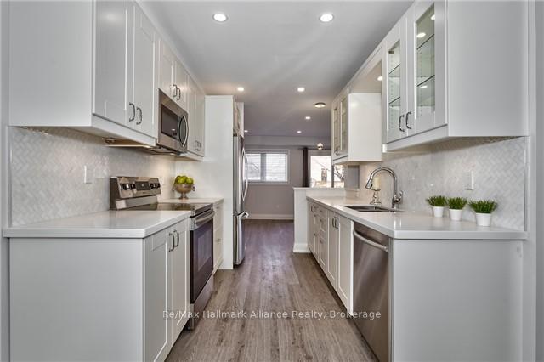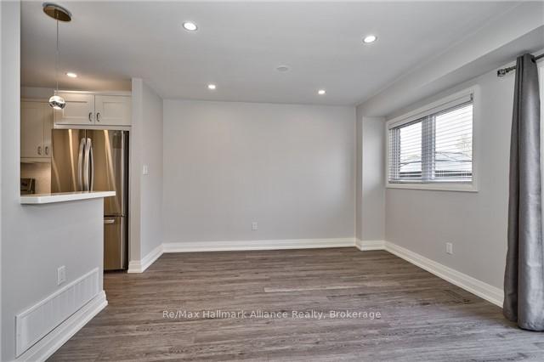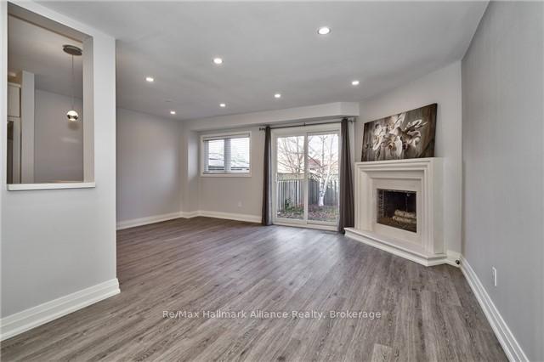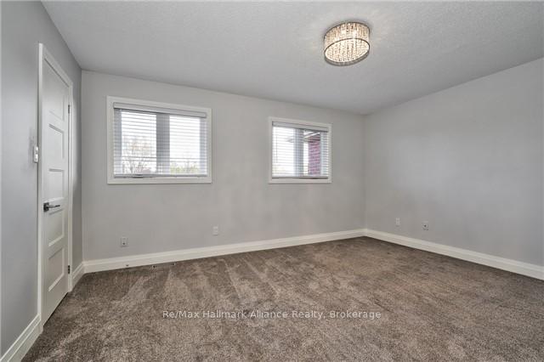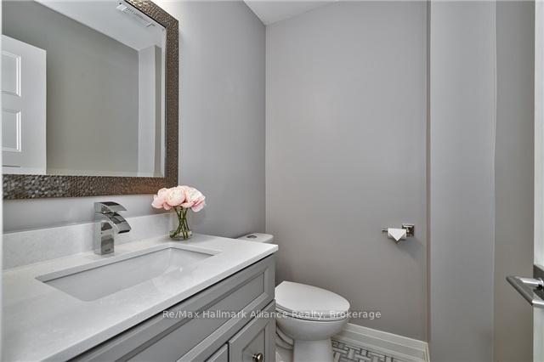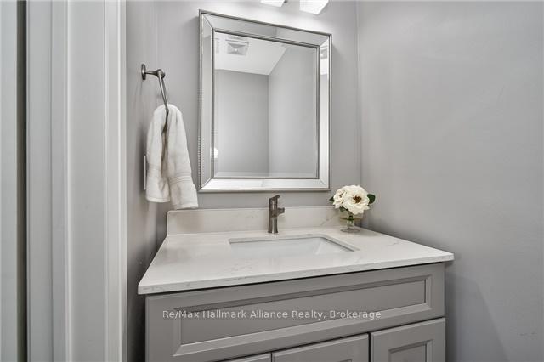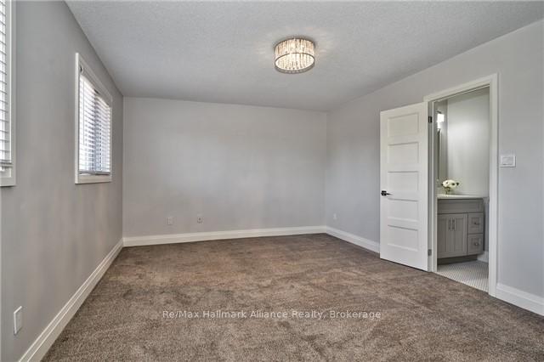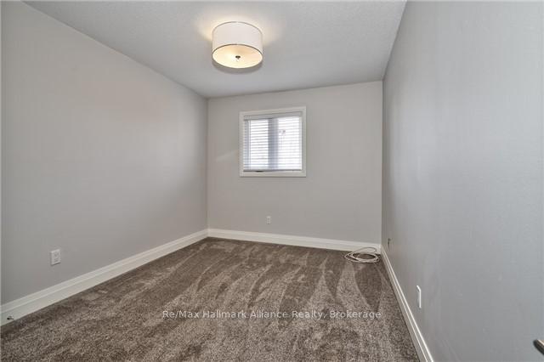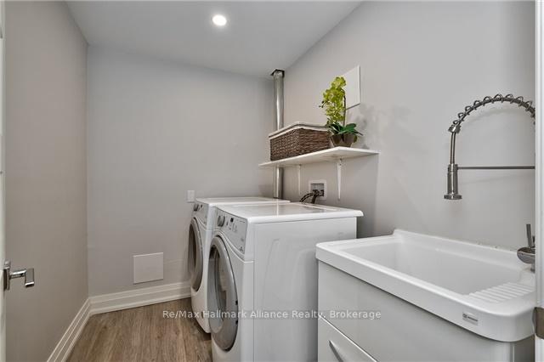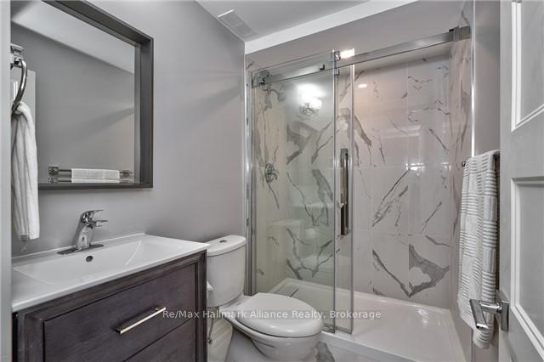$3,550
Available - For Rent
Listing ID: W12099720
1117 Avondale Driv , Oakville, L6H 5L4, Halton
| Spacious, fully renovated freehold townhouse in sought-after Wedgewood Creek! This bright and modern family home is located on a quiet, child-friendly street just steps to Iroquois Ridge High School and the community recreation centre. The open-concept layout features a stylish eat-in kitchen with stainless steel appliances, quartz countertops, and ample cabinet space. The combined living and dining areas offer updated vinyl flooring, pot lights, and a walkout to a private deck excellent for entertaining or relaxing. Upstairs, the large primary bedroom includes a walk-in closet and a convenient 2-piece ensuite. The two other bedrooms share a 4 piece bath. The fully finished basement adds extra living space with a 3-piece bathroom, laundry room, and plenty of storage. Enjoy the added bonus of a 1.5-car garage. Perfectly located near top-rated schools, parks, trails, shopping, and major highways. A must-see home in a family-friendly neighborhood with great neighbors! |
| Price | $3,550 |
| Taxes: | $0.00 |
| Occupancy: | Owner |
| Address: | 1117 Avondale Driv , Oakville, L6H 5L4, Halton |
| Directions/Cross Streets: | Grosvenor St / Avondale Dr |
| Rooms: | 6 |
| Bedrooms: | 3 |
| Bedrooms +: | 0 |
| Family Room: | F |
| Basement: | Finished |
| Furnished: | Unfu |
| Level/Floor | Room | Length(ft) | Width(ft) | Descriptions | |
| Room 1 | Main | Living Ro | 18.2 | 9.94 | Fireplace, 2 Pc Bath, Pot Lights |
| Room 2 | Main | Dining Ro | 12 | 8.86 | Pot Lights, W/O To Garden |
| Room 3 | Main | Kitchen | 18.93 | 8.2 | Stainless Steel Appl, Stone Counters, East View |
| Room 4 | Second | Primary B | 15.06 | 12.23 | 2 Pc Ensuite, Broadloom, Walk-In Closet(s) |
| Room 5 | Second | Bedroom 2 | 12.66 | 8.95 | Broadloom |
| Room 6 | Second | Bedroom 3 | 13.78 | 9.28 | 4 Pc Bath, Broadloom |
| Room 7 | Basement | Recreatio | 27.55 | 14.04 | Pot Lights, 3 Pc Bath |
| Washroom Type | No. of Pieces | Level |
| Washroom Type 1 | 2 | |
| Washroom Type 2 | 2 | |
| Washroom Type 3 | 4 | |
| Washroom Type 4 | 3 | |
| Washroom Type 5 | 0 |
| Total Area: | 0.00 |
| Property Type: | Att/Row/Townhouse |
| Style: | 2-Storey |
| Exterior: | Brick |
| Garage Type: | Attached |
| Drive Parking Spaces: | 2 |
| Pool: | None |
| Laundry Access: | Ensuite |
| CAC Included: | N |
| Water Included: | N |
| Cabel TV Included: | N |
| Common Elements Included: | N |
| Heat Included: | N |
| Parking Included: | Y |
| Condo Tax Included: | N |
| Building Insurance Included: | N |
| Fireplace/Stove: | N |
| Heat Type: | Forced Air |
| Central Air Conditioning: | Central Air |
| Central Vac: | N |
| Laundry Level: | Syste |
| Ensuite Laundry: | F |
| Sewers: | Sewer |
| Although the information displayed is believed to be accurate, no warranties or representations are made of any kind. |
| Re/Max Hallmark Alliance Realty |
|
|

Shawn Syed, AMP
Broker
Dir:
416-786-7848
Bus:
(416) 494-7653
Fax:
1 866 229 3159
| Book Showing | Email a Friend |
Jump To:
At a Glance:
| Type: | Freehold - Att/Row/Townhouse |
| Area: | Halton |
| Municipality: | Oakville |
| Neighbourhood: | 1018 - WC Wedgewood Creek |
| Style: | 2-Storey |
| Beds: | 3 |
| Baths: | 4 |
| Fireplace: | N |
| Pool: | None |
Locatin Map:

