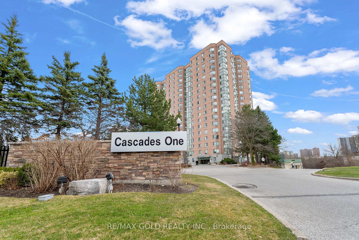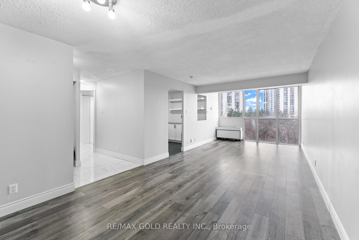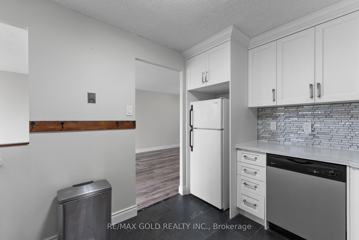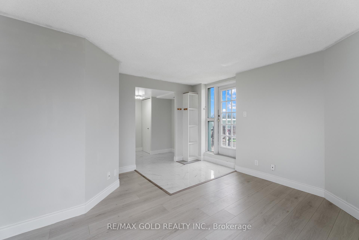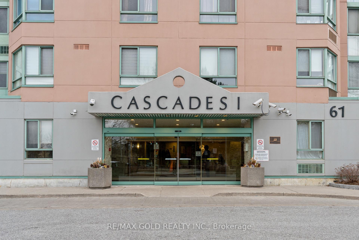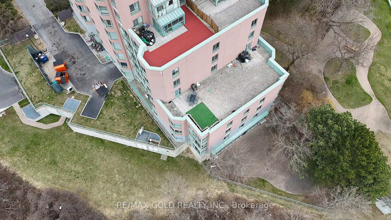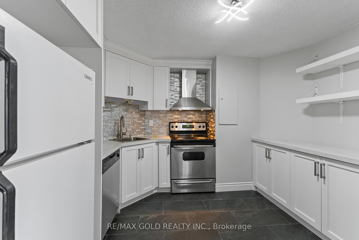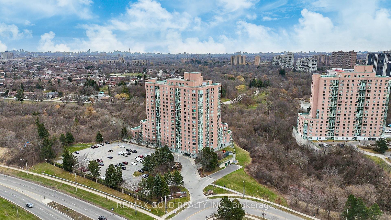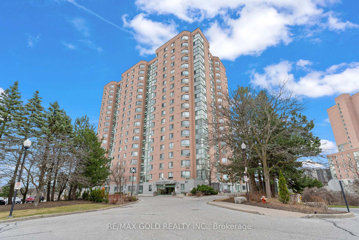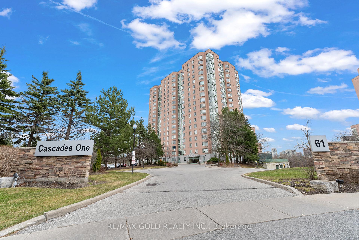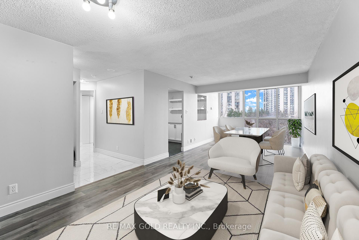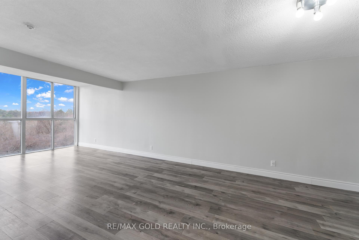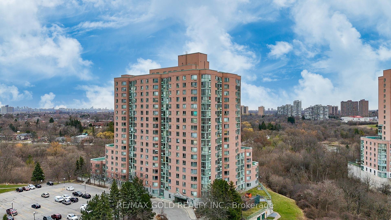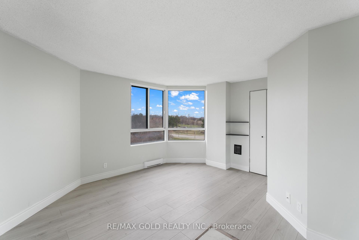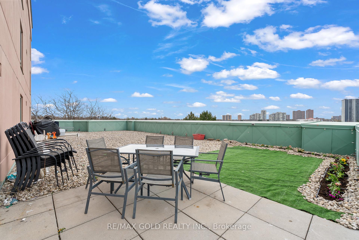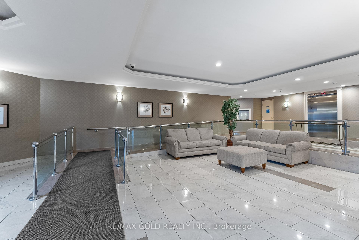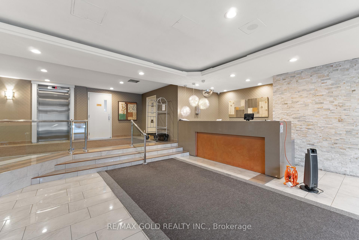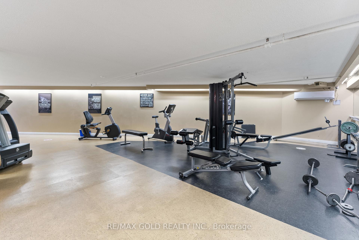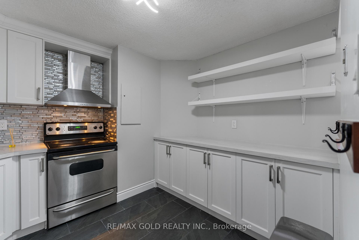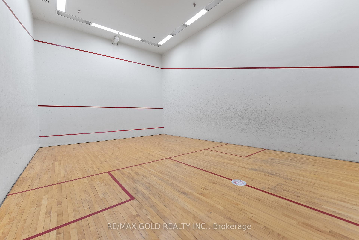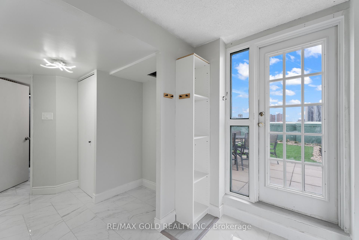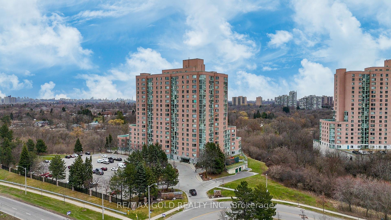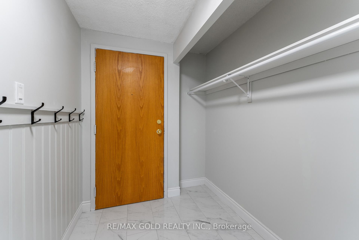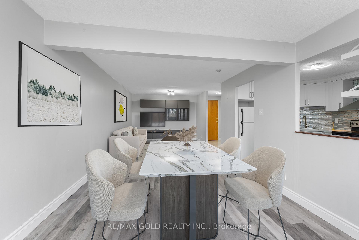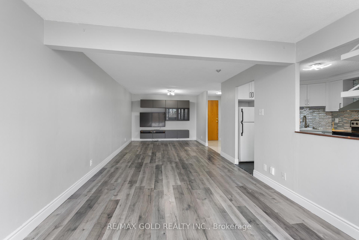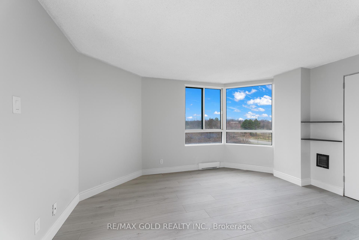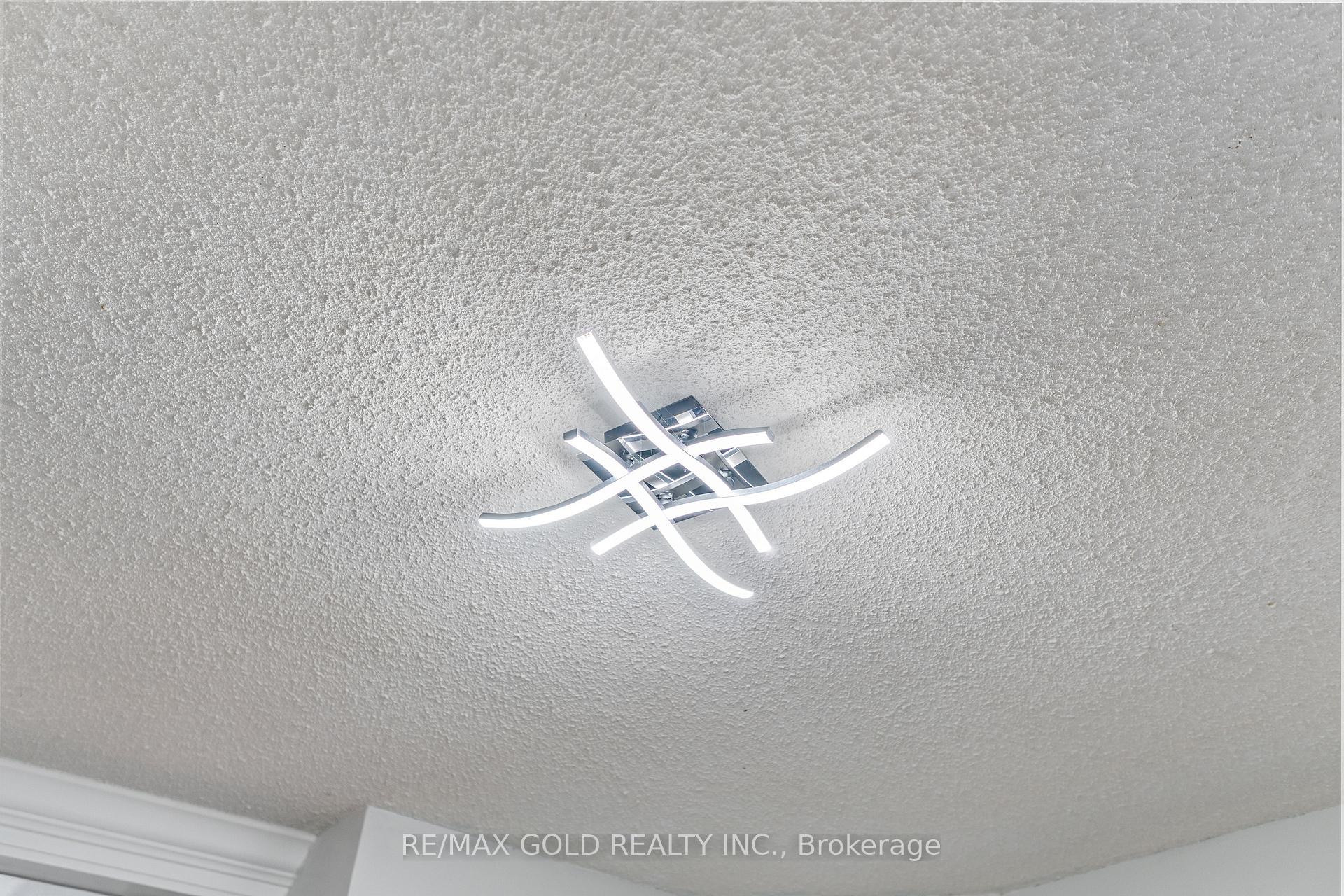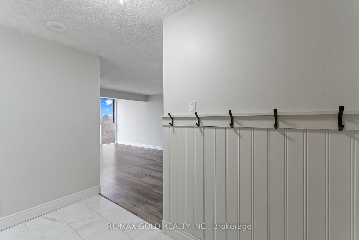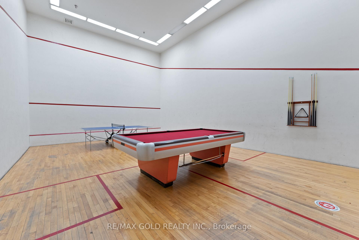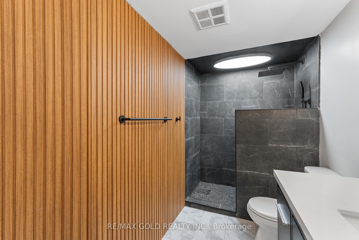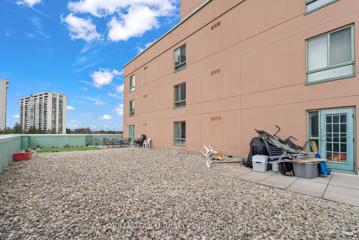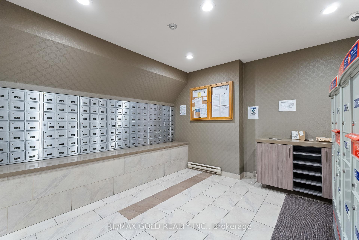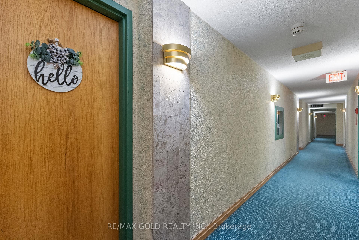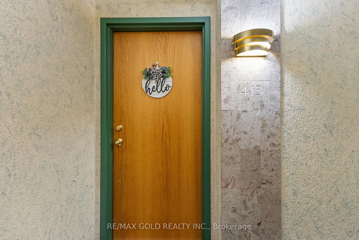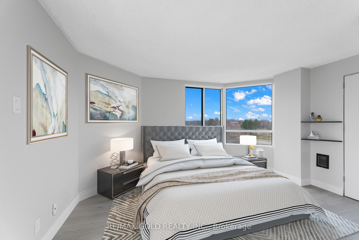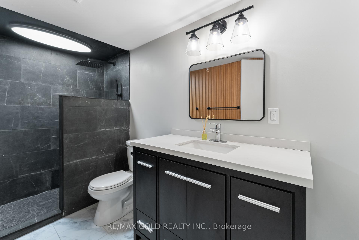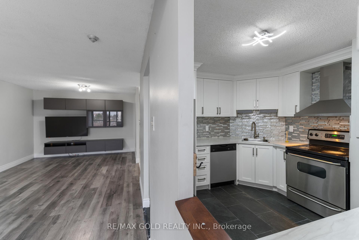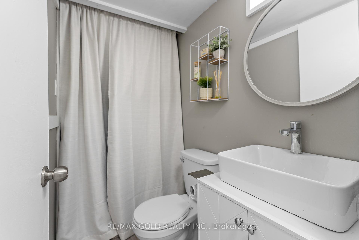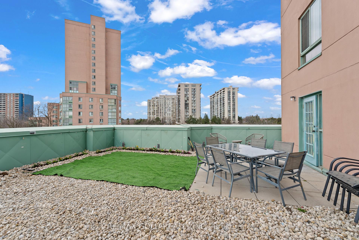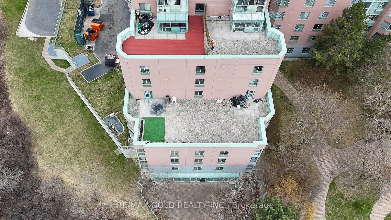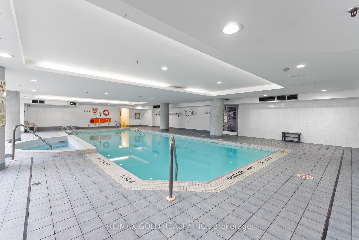$595,000
Available - For Sale
Listing ID: W12095308
61 Markbrook Lane , Toronto, M9V 5E7, Toronto
| Dont miss this incredible opportunity to add a highly desirable corner 1-bedroom, 2-bathroom unit to your investment portfolio! Located at 61 Markbrook Lane, this property offers rare features including a semi private Terrace with serene ravine views a unique perk not often available in this building. Porcelain tiles Generously good sized bedroom with walkout to terrace, Brand New bathrooms for added convenience Open-concept living space with tons of natural lightIncludes, 1 underground parking space a rare bonusTTC, highways, schools, and shopping all nearby, this property has great upside potential perfect for investors looking to modernize and maximize value. Units with private outdoor space are in high demand, making this a smart long-term buy. Fully Equipped Gym & Indoor Heated Pool with hot tub, Table Tennis, Pool Table, Roof top Party Room & Visitor Parking 24-Hour Security, Well-Maintained Building with Great Management |
| Price | $595,000 |
| Taxes: | $1180.23 |
| Occupancy: | Vacant |
| Address: | 61 Markbrook Lane , Toronto, M9V 5E7, Toronto |
| Postal Code: | M9V 5E7 |
| Province/State: | Toronto |
| Directions/Cross Streets: | Steeles / Kipling |
| Level/Floor | Room | Length(ft) | Width(ft) | Descriptions | |
| Room 1 | Ground | Kitchen | 7.54 | 9.45 | Tile Floor |
| Room 2 | Ground | Living Ro | 10.82 | 19.38 | Combined w/Dining, Laminate, Window |
| Room 3 | Ground | Dining Ro | 10.82 | 19.38 | Combined w/Living, Laminate, Window |
| Room 4 | Ground | Primary B | 13.87 | 17.52 | W/O To Terrace, Closet, Laminate |
| Room 5 | Ground | Breakfast | 7.48 | 7.64 | Tile Floor, Window |
| Room 6 | Ground | Foyer | 3.71 | 6.95 | Double Closet, Tile Floor |
| Washroom Type | No. of Pieces | Level |
| Washroom Type 1 | 4 | Flat |
| Washroom Type 2 | 2 | Flat |
| Washroom Type 3 | 0 | |
| Washroom Type 4 | 0 | |
| Washroom Type 5 | 0 |
| Total Area: | 0.00 |
| Washrooms: | 2 |
| Heat Type: | Forced Air |
| Central Air Conditioning: | Wall Unit(s |
| Elevator Lift: | True |
$
%
Years
This calculator is for demonstration purposes only. Always consult a professional
financial advisor before making personal financial decisions.
| Although the information displayed is believed to be accurate, no warranties or representations are made of any kind. |
| RE/MAX GOLD REALTY INC. |
|
|

Shawn Syed, AMP
Broker
Dir:
416-786-7848
Bus:
(416) 494-7653
Fax:
1 866 229 3159
| Virtual Tour | Book Showing | Email a Friend |
Jump To:
At a Glance:
| Type: | Com - Condo Apartment |
| Area: | Toronto |
| Municipality: | Toronto W10 |
| Neighbourhood: | Mount Olive-Silverstone-Jamestown |
| Style: | Apartment |
| Tax: | $1,180.23 |
| Maintenance Fee: | $450.14 |
| Beds: | 1 |
| Baths: | 2 |
| Fireplace: | N |
Locatin Map:
Payment Calculator:

