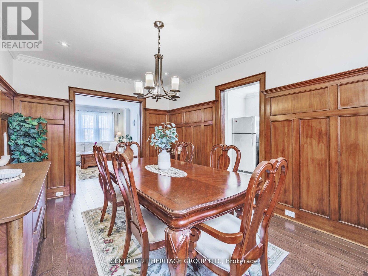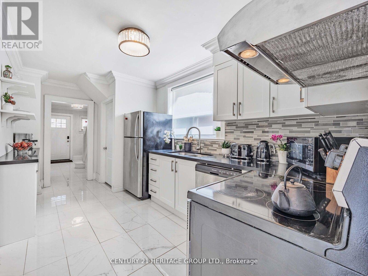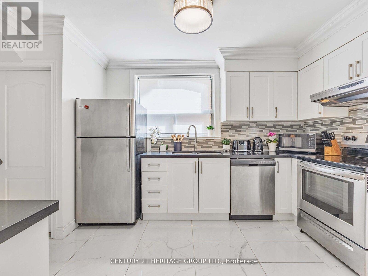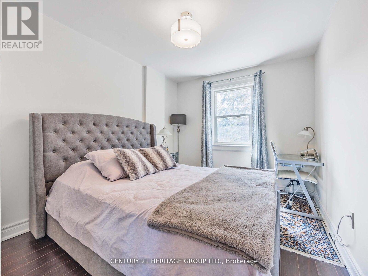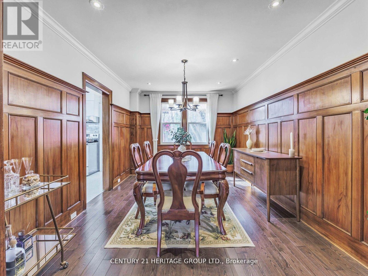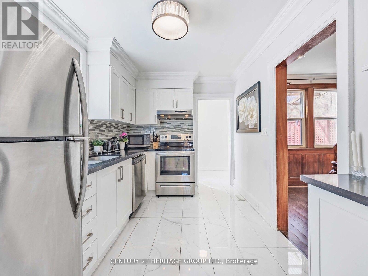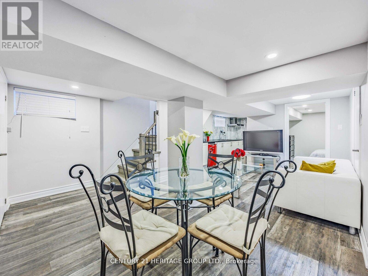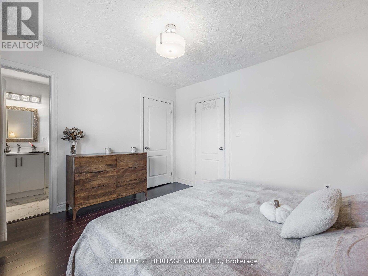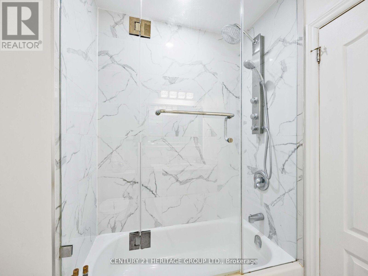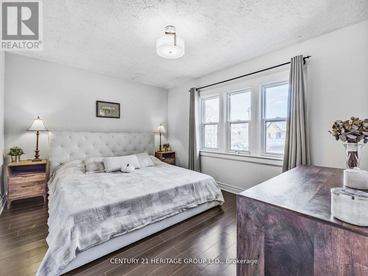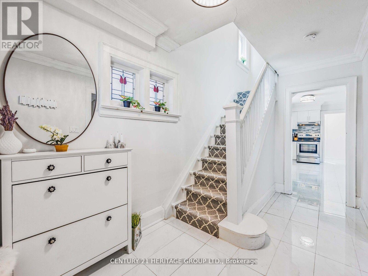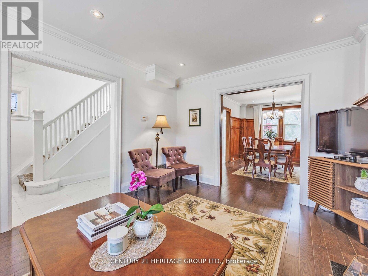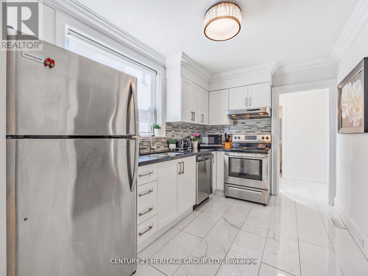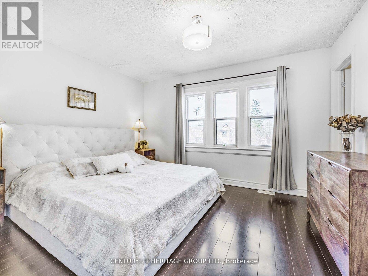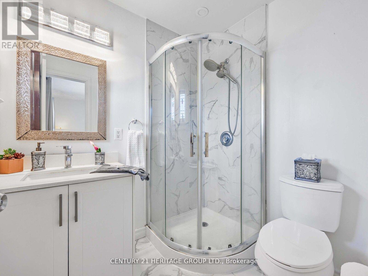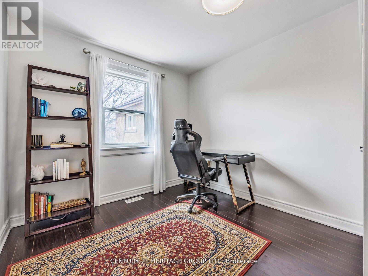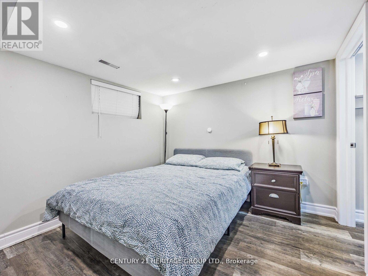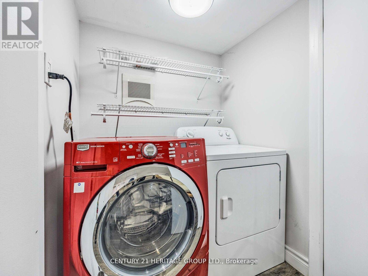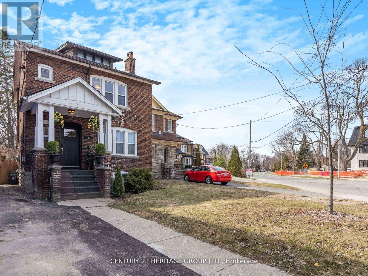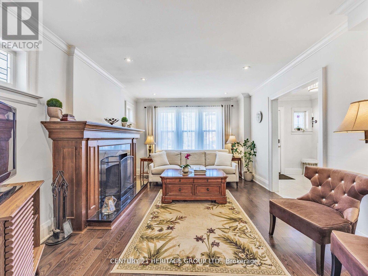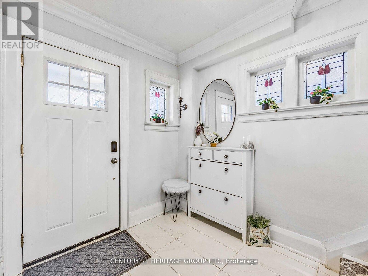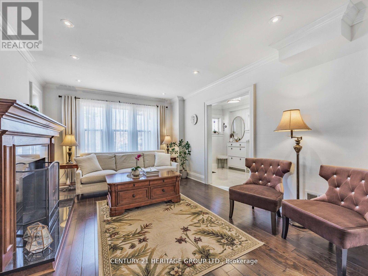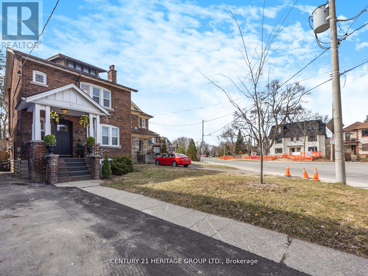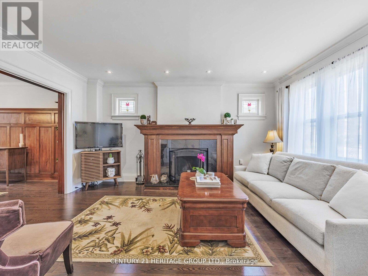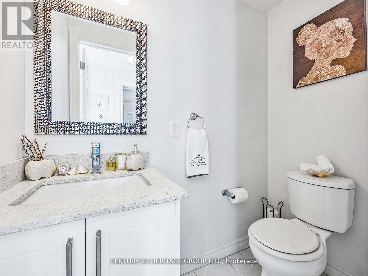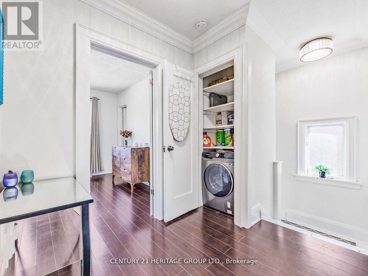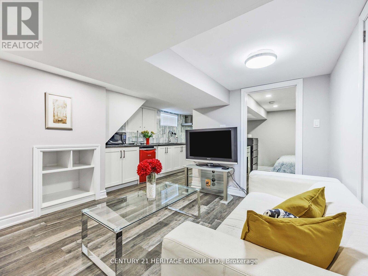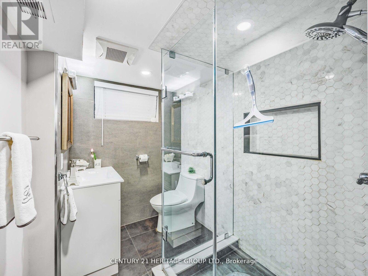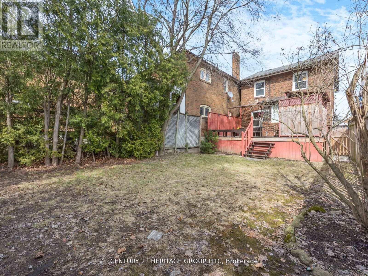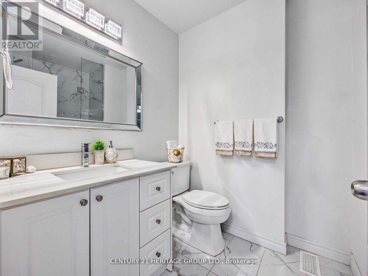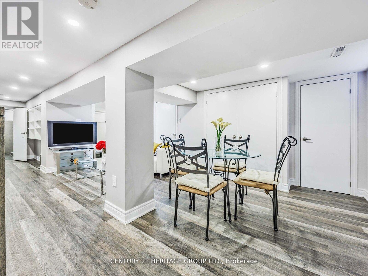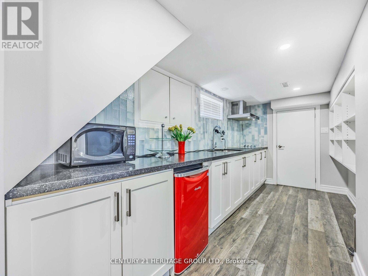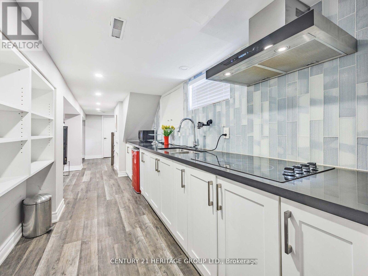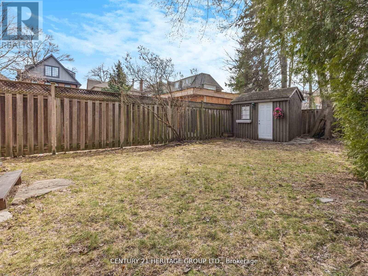$6,300
Available - For Rent
Listing ID: C12105987
49 Yonge Boul , Toronto, M5M 3G7, Toronto
| Welcome To Fully Furnished Beautifully Renovated 3+1 Bdrm 4 Bathroom In Highly Sought After John Wanless School District In Lawrence Park North. Gorgeous Hardwood Floors, Large Living Rm W/ Wood Burning Fireplace. Featuring Rare Main Floor Powder Rm, Updated Kitchen, Granite Countertops W/ Full Range of S/S Appliances. Elegant Formal Dining Rm Overlooking Large Tranquil Garden. Mud Room With Two Piece Bathroom, W/O To Relaxing Deck. Fully Finished Lower Level W/ Separate Entrance To Potential In-Law Suite W/ Kitchenette & Bathroom. Second Floor Spacious Prim Bdrm W/ 3 Pc Ensuite Plus 4 Pc Bath In The Hallway. Large Driveway For 3 Cars. Enjoy All The Incredible Shops And Restaurants, With Yonge St Just A Block Away. Easy Access To The Subway, Ttc, 401, LCBO & Loblaws. High Walk Score, Please Watch Virtual Tour. |
| Price | $6,300 |
| Taxes: | $0.00 |
| Occupancy: | Owner |
| Address: | 49 Yonge Boul , Toronto, M5M 3G7, Toronto |
| Directions/Cross Streets: | Yonge St/Lawrence Ave W |
| Rooms: | 8 |
| Rooms +: | 1 |
| Bedrooms: | 3 |
| Bedrooms +: | 1 |
| Family Room: | F |
| Basement: | Separate Ent, Finished |
| Furnished: | Furn |
| Level/Floor | Room | Length(ft) | Width(ft) | Descriptions | |
| Room 1 | Main | Living Ro | 15.58 | 11.74 | Hardwood Floor, Pot Lights, Fireplace |
| Room 2 | Main | Dining Ro | 14.5 | 10.33 | Hardwood Floor, Panelled, Formal Rm |
| Room 3 | Main | Kitchen | 16.56 | 8.33 | Stainless Steel Appl, Granite Counters, Window |
| Room 4 | Main | Sunroom | 13.05 | 7.71 | 2 Pc Bath, W/O To Deck |
| Room 5 | Second | Primary B | 13.15 | 10.82 | Laminate, 3 Pc Ensuite |
| Room 6 | Second | Bedroom 2 | 12.66 | 9.15 | Laminate |
| Room 7 | Second | Bedroom 3 | 12.66 | 9.15 | Laminate |
| Room 8 | Basement | Recreatio | 18.83 | 13.58 | Modern Kitchen, Combined w/Laundry |
| Room 9 | Basement | Bedroom 4 | 10.33 | 9.41 | Window, Laminate, Closet |
| Room 10 | Main | Bathroom | 6.82 | 4.43 | 2 Pc Bath |
| Room 11 | Second | Bathroom | 7.74 | 6.26 | 4 Pc Bath |
| Room 12 | Second | Bathroom | 6.66 | 3.28 | 3 Pc Bath |
| Room 13 | Basement | Bathroom | 8.82 | 5.67 | 3 Pc Bath |
| Washroom Type | No. of Pieces | Level |
| Washroom Type 1 | 2 | Main |
| Washroom Type 2 | 3 | Basement |
| Washroom Type 3 | 4 | Second |
| Washroom Type 4 | 3 | Second |
| Washroom Type 5 | 0 |
| Total Area: | 0.00 |
| Property Type: | Detached |
| Style: | 2-Storey |
| Exterior: | Brick |
| Garage Type: | None |
| (Parking/)Drive: | Front Yard |
| Drive Parking Spaces: | 3 |
| Park #1 | |
| Parking Type: | Front Yard |
| Park #2 | |
| Parking Type: | Front Yard |
| Park #3 | |
| Parking Type: | Mutual |
| Pool: | None |
| Laundry Access: | In Basement |
| Other Structures: | Shed, Storage |
| Approximatly Square Footage: | 2000-2500 |
| Property Features: | Golf, Library |
| CAC Included: | N |
| Water Included: | N |
| Cabel TV Included: | N |
| Common Elements Included: | N |
| Heat Included: | N |
| Parking Included: | Y |
| Condo Tax Included: | N |
| Building Insurance Included: | N |
| Fireplace/Stove: | Y |
| Heat Type: | Forced Air |
| Central Air Conditioning: | Central Air |
| Central Vac: | N |
| Laundry Level: | Syste |
| Ensuite Laundry: | F |
| Sewers: | Sewer |
| Although the information displayed is believed to be accurate, no warranties or representations are made of any kind. |
| CENTURY 21 HERITAGE GROUP LTD. |
|
|

Shawn Syed, AMP
Broker
Dir:
416-786-7848
Bus:
(416) 494-7653
Fax:
1 866 229 3159
| Book Showing | Email a Friend |
Jump To:
At a Glance:
| Type: | Freehold - Detached |
| Area: | Toronto |
| Municipality: | Toronto C04 |
| Neighbourhood: | Lawrence Park North |
| Style: | 2-Storey |
| Beds: | 3+1 |
| Baths: | 4 |
| Fireplace: | Y |
| Pool: | None |
Locatin Map:

