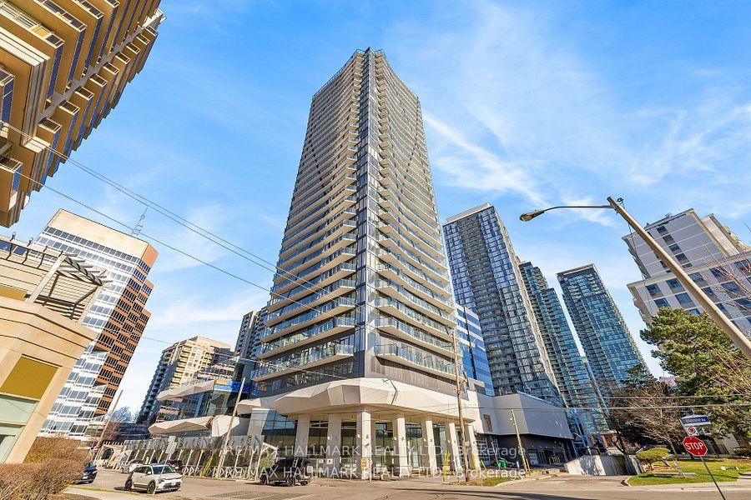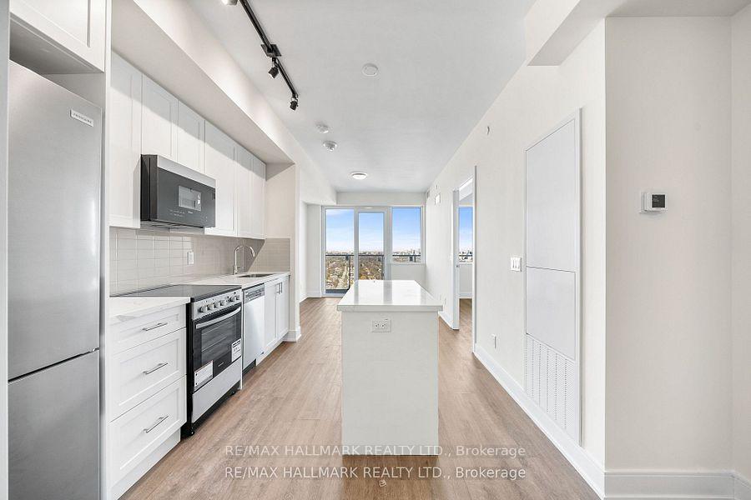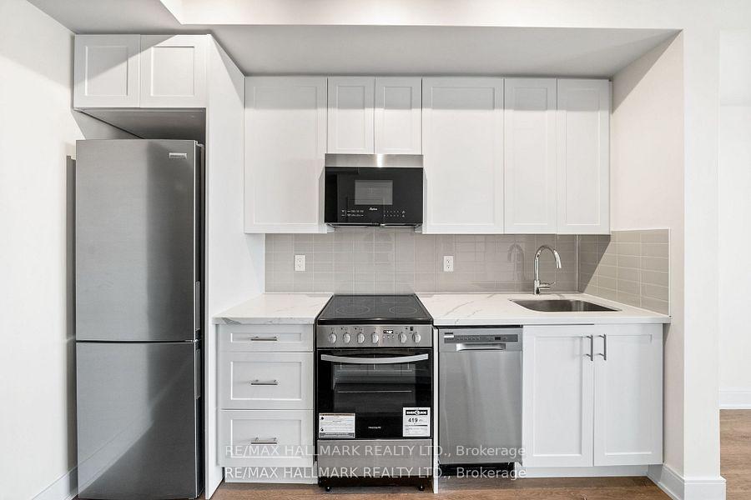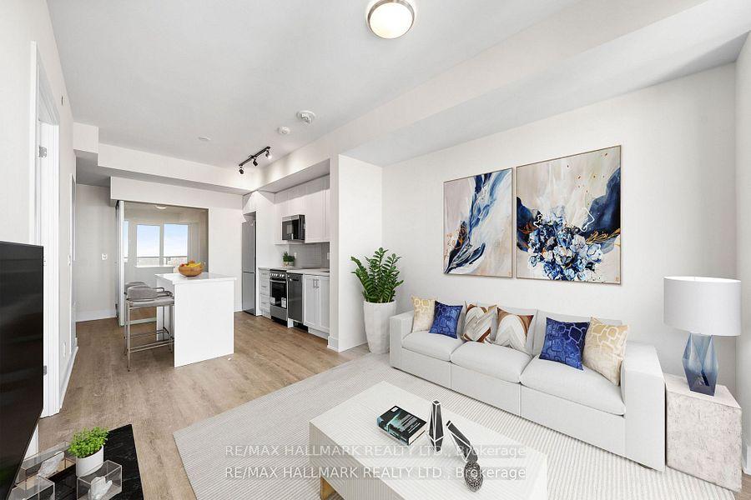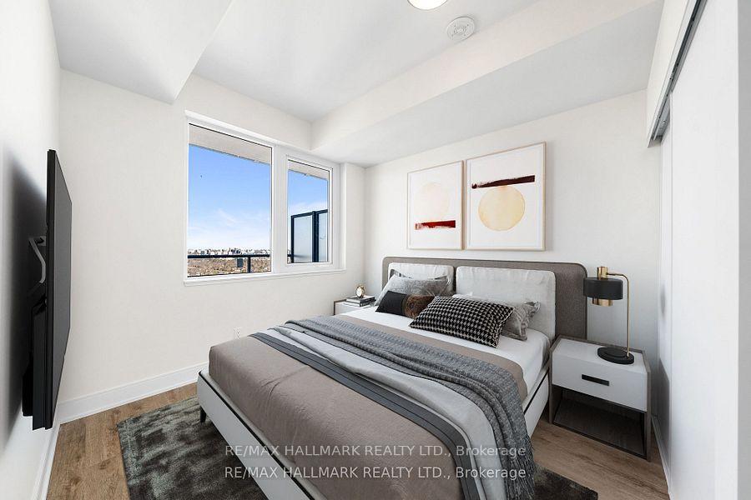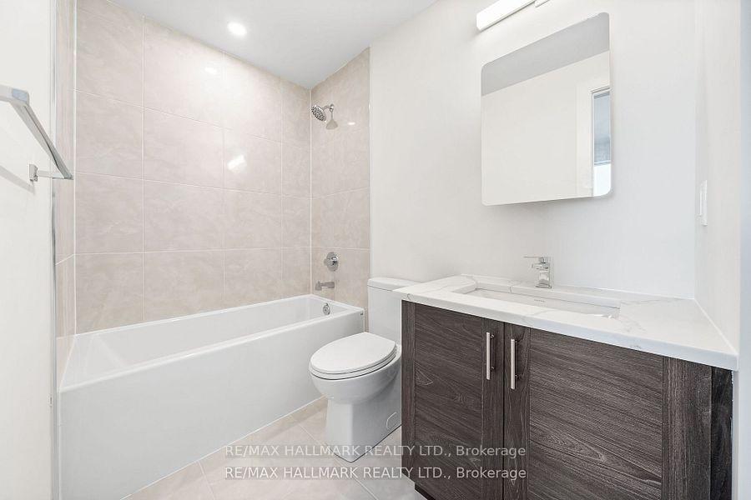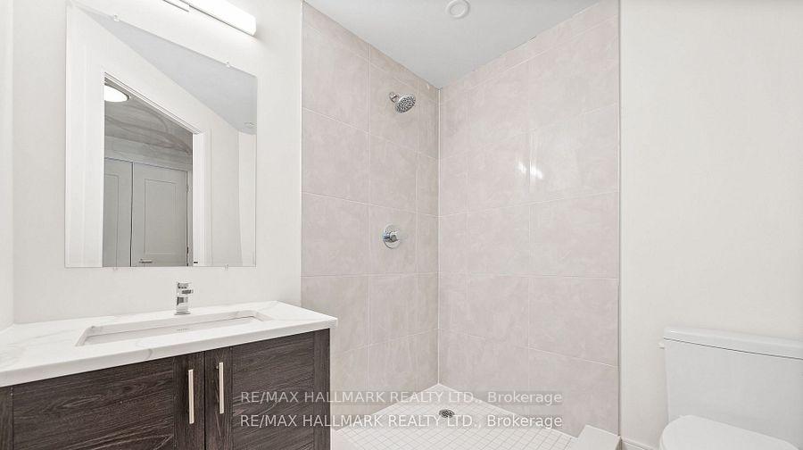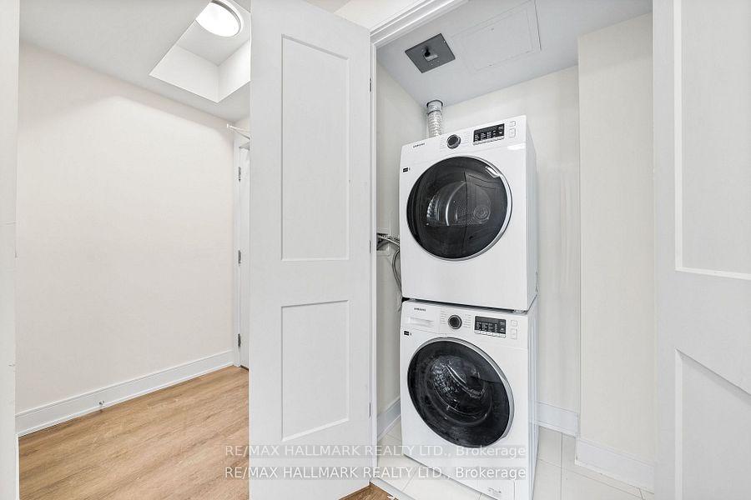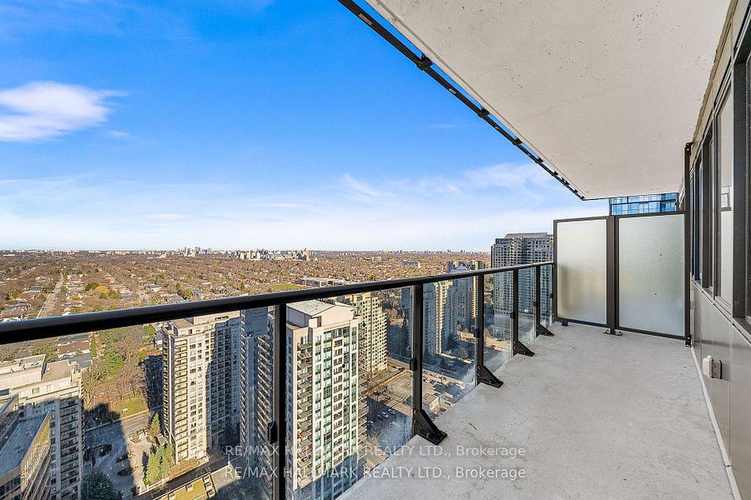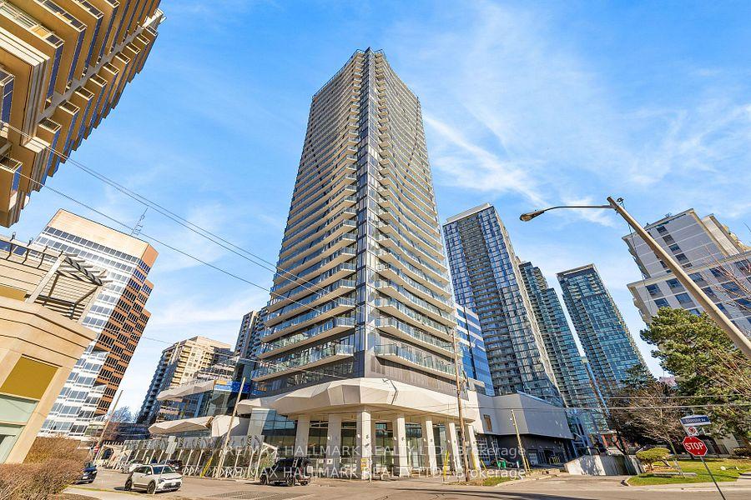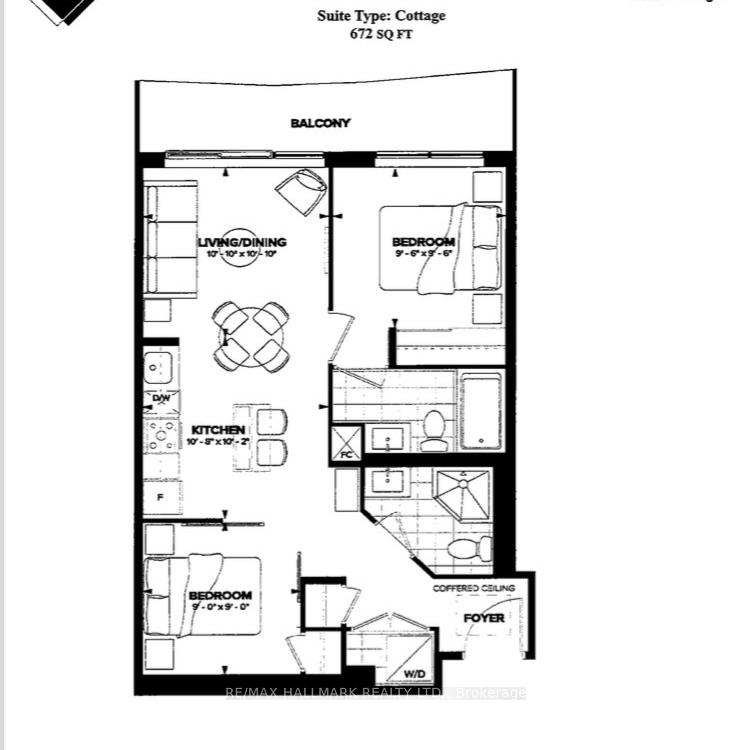$800,000
Available - For Sale
Listing ID: C12106702
15 Ellerslie Aven , Toronto, M2N 5P6, Toronto
| Welcome to Eli condos! This beautifully upgraded 672 ft. sits just bellow the Lower Penthouse, offering breathtaking, clear east views that flood the space with natural light. Thousands spent on premium upgrades throughout, including a high-end kitchen, sleek flooring and modern finishes.Spacious open-concept living area combined with a dining area has access to a private balcony. Two well-sized bedrooms with two full bathrooms |
| Price | $800,000 |
| Taxes: | $4000.00 |
| Occupancy: | Tenant |
| Address: | 15 Ellerslie Aven , Toronto, M2N 5P6, Toronto |
| Postal Code: | M2N 5P6 |
| Province/State: | Toronto |
| Directions/Cross Streets: | Yonge And Ellerslie |
| Level/Floor | Room | Length(ft) | Width(ft) | Descriptions | |
| Room 1 | Flat | Dining Ro | 10 | 9.12 | Combined w/Kitchen, Open Concept, Laminate |
| Room 2 | Flat | Living Ro | 10 | 9.12 | Combined w/Dining, W/O To Balcony, Laminate |
| Room 3 | Flat | Kitchen | 10.1 | 9.61 | Centre Island, B/I Appliances, Custom Backsplash |
| Room 4 | Flat | Primary B | 9.84 | 9.61 | 4 Pc Ensuite, Mirrored Closet, Large Window |
| Room 5 | Flat | Bedroom 2 | 8.99 | 8.5 | Closet, Glass Doors, Closet |
| Room 6 | Flat | Bathroom | 9.61 | 4.26 | 4 Pc Bath, Ensuite Bath, Soaking Tub |
| Room 7 | Flat | Bathroom | 7.58 | 4.56 | 3 Pc Bath, Separate Shower, Glass Doors |
| Washroom Type | No. of Pieces | Level |
| Washroom Type 1 | 4 | Flat |
| Washroom Type 2 | 3 | Flat |
| Washroom Type 3 | 0 | |
| Washroom Type 4 | 0 | |
| Washroom Type 5 | 0 |
| Total Area: | 0.00 |
| Approximatly Age: | New |
| Sprinklers: | Conc |
| Washrooms: | 2 |
| Heat Type: | Forced Air |
| Central Air Conditioning: | Central Air |
| Elevator Lift: | True |
$
%
Years
This calculator is for demonstration purposes only. Always consult a professional
financial advisor before making personal financial decisions.
| Although the information displayed is believed to be accurate, no warranties or representations are made of any kind. |
| RE/MAX HALLMARK REALTY LTD. |
|
|

Shawn Syed, AMP
Broker
Dir:
416-786-7848
Bus:
(416) 494-7653
Fax:
1 866 229 3159
| Book Showing | Email a Friend |
Jump To:
At a Glance:
| Type: | Com - Condo Apartment |
| Area: | Toronto |
| Municipality: | Toronto C07 |
| Neighbourhood: | Willowdale West |
| Style: | Apartment |
| Approximate Age: | New |
| Tax: | $4,000 |
| Maintenance Fee: | $600 |
| Beds: | 2 |
| Baths: | 2 |
| Fireplace: | N |
Locatin Map:
Payment Calculator:

