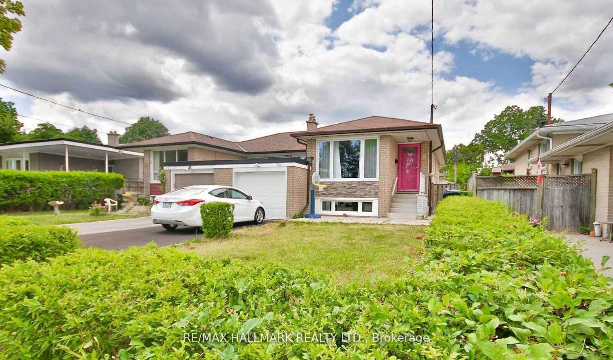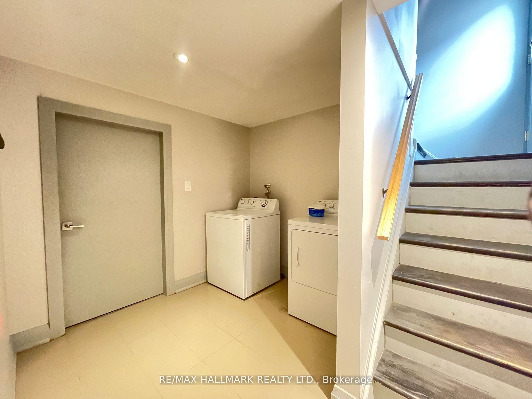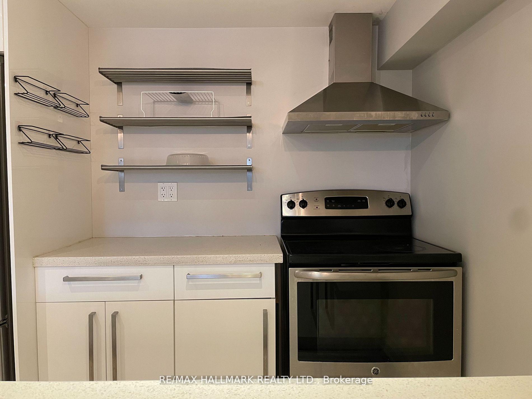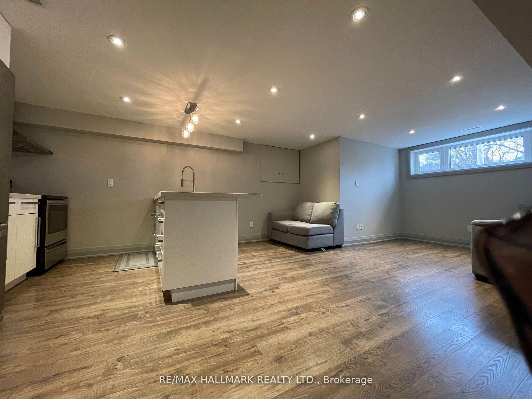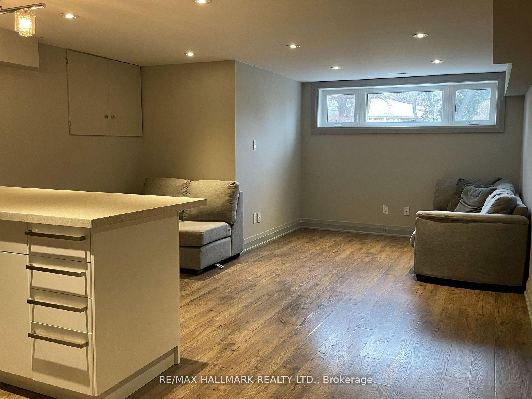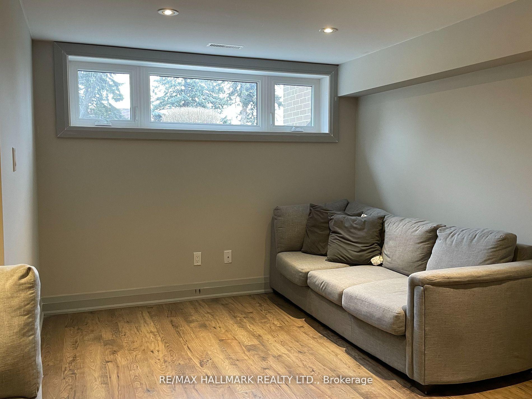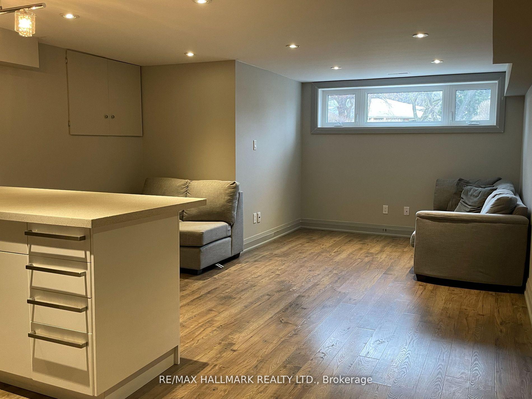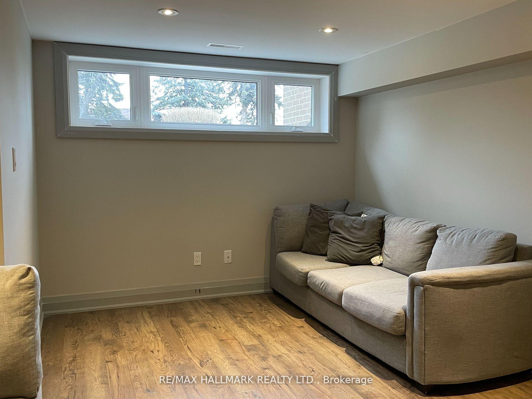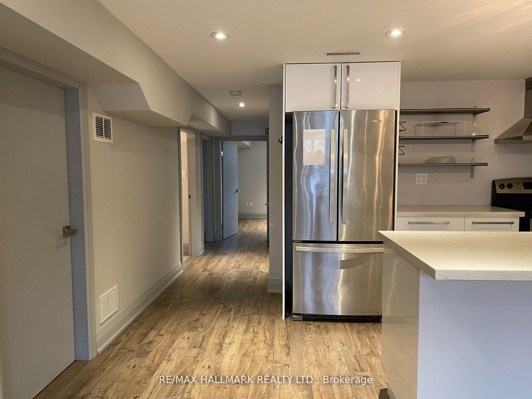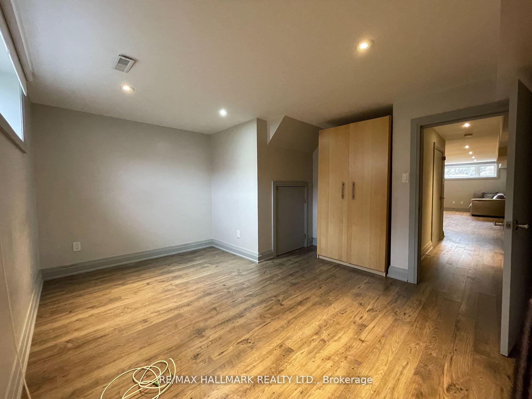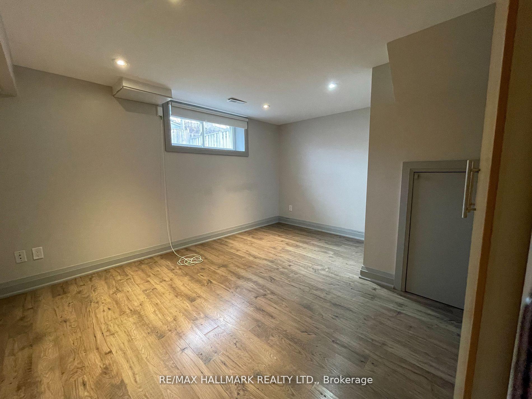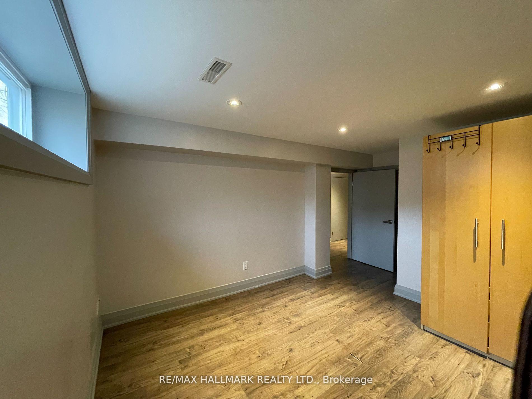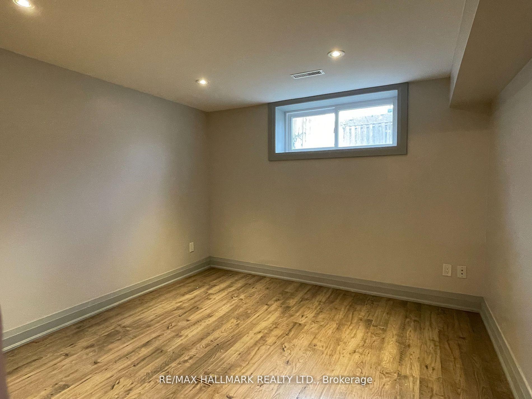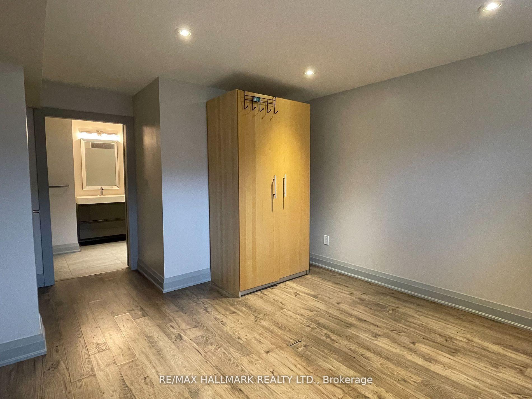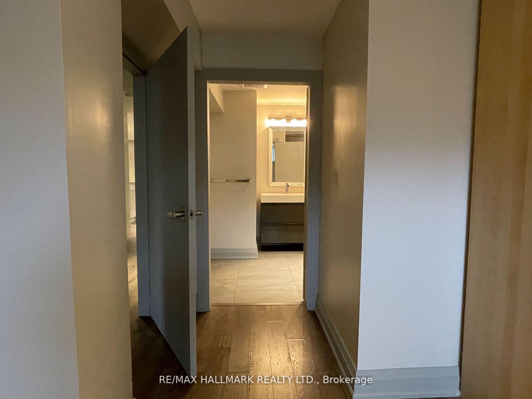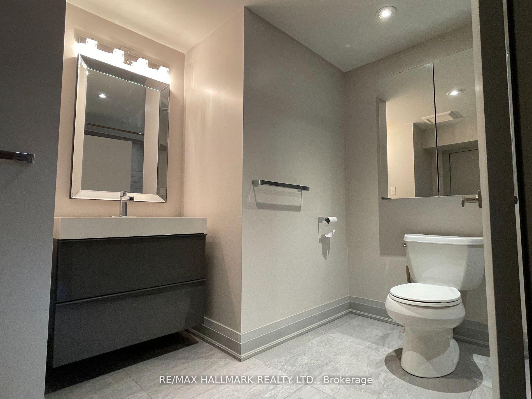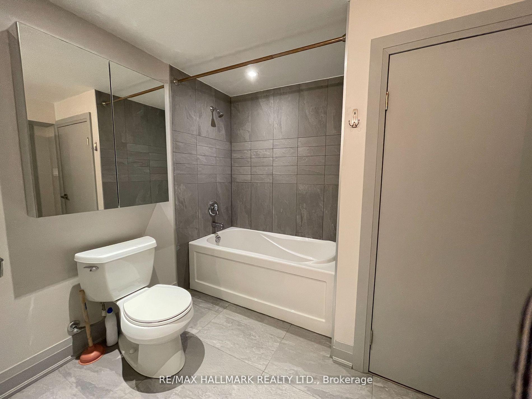$2,000
Available - For Rent
Listing ID: C12106643
109 Baltray Cres , Toronto, M3A 2H5, Toronto
| Discover this beautifully upgraded home featuring a bright, open-concept living space with a modern kitchen, new flooring, and an upgraded bathroom. Enjoy two spacious bedrooms with large windows and ample storage, perfect for young professionals or families. Freshly painted throughout and equipped with a brand-new central A/C system, this rare-to-find basement unit offers both comfort and convenience. Located close to everything you need! Tenant responsible for 40% of total utilities. |
| Price | $2,000 |
| Taxes: | $0.00 |
| Payment Frequency: | Monthly |
| Payment Method: | Cheque |
| Rental Application Required: | T |
| Deposit Required: | True |
| Credit Check: | T |
| Employment Letter | T |
| References Required: | T |
| Occupancy: | Vacant |
| Address: | 109 Baltray Cres , Toronto, M3A 2H5, Toronto |
| Directions/Cross Streets: | Don Valley Pkwy & York Mills |
| Rooms: | 4 |
| Bedrooms: | 2 |
| Bedrooms +: | 0 |
| Family Room: | F |
| Basement: | Apartment |
| Furnished: | Unfu |
| Level/Floor | Room | Length(ft) | Width(ft) | Descriptions | |
| Room 1 | Basement | Living Ro | 3.28 | 3.28 | Window, Combined w/Dining |
| Room 2 | Basement | Dining Ro | 3.28 | 3.28 | Combined w/Kitchen, Pot Lights |
| Room 3 | Basement | Kitchen | 3.28 | 3.28 | Open Concept, Custom Counter, Centre Island |
| Room 4 | Basement | Bedroom | 3.28 | 3.28 | 2 Pc Ensuite, Window |
| Room 5 | Basement | Bedroom 2 | 3.28 | 3.28 | Window, Closet |
| Washroom Type | No. of Pieces | Level |
| Washroom Type 1 | 4 | |
| Washroom Type 2 | 0 | |
| Washroom Type 3 | 0 | |
| Washroom Type 4 | 0 | |
| Washroom Type 5 | 0 |
| Total Area: | 0.00 |
| Property Type: | Semi-Detached |
| Style: | Bungalow |
| Exterior: | Brick |
| Garage Type: | Other |
| (Parking/)Drive: | Private |
| Drive Parking Spaces: | 1 |
| Park #1 | |
| Parking Type: | Private |
| Park #2 | |
| Parking Type: | Private |
| Pool: | None |
| Private Entrance: | T |
| Laundry Access: | Shared |
| CAC Included: | N |
| Water Included: | N |
| Cabel TV Included: | N |
| Common Elements Included: | N |
| Heat Included: | N |
| Parking Included: | Y |
| Condo Tax Included: | N |
| Building Insurance Included: | N |
| Fireplace/Stove: | N |
| Heat Type: | Forced Air |
| Central Air Conditioning: | Central Air |
| Central Vac: | N |
| Laundry Level: | Syste |
| Ensuite Laundry: | F |
| Sewers: | Sewer |
| Although the information displayed is believed to be accurate, no warranties or representations are made of any kind. |
| RE/MAX HALLMARK REALTY LTD. |
|
|

Shawn Syed, AMP
Broker
Dir:
416-786-7848
Bus:
(416) 494-7653
Fax:
1 866 229 3159
| Book Showing | Email a Friend |
Jump To:
At a Glance:
| Type: | Freehold - Semi-Detached |
| Area: | Toronto |
| Municipality: | Toronto C13 |
| Neighbourhood: | Parkwoods-Donalda |
| Style: | Bungalow |
| Beds: | 2 |
| Baths: | 1 |
| Fireplace: | N |
| Pool: | None |
Locatin Map:

