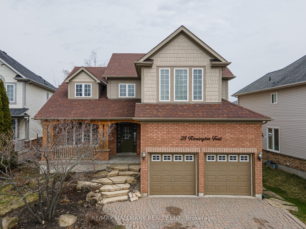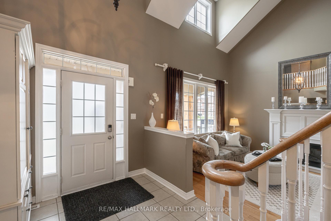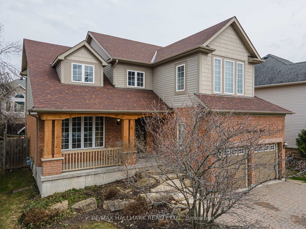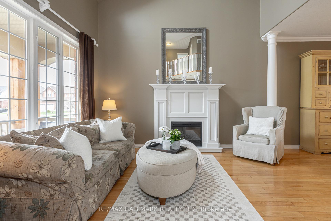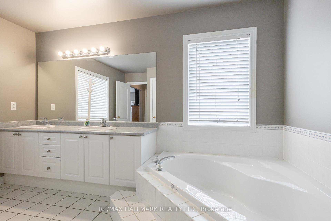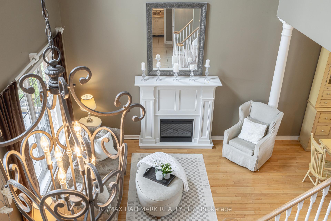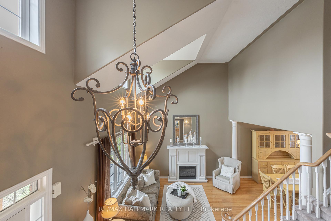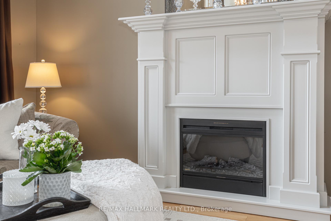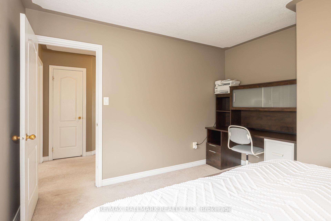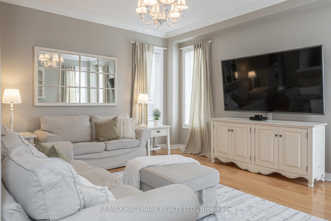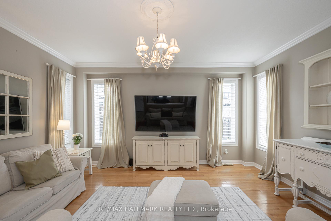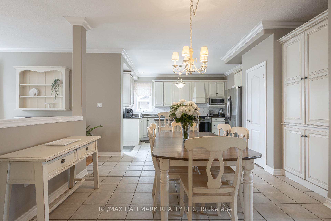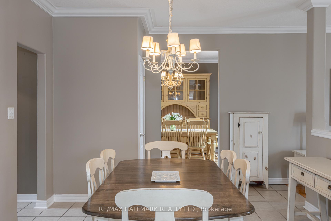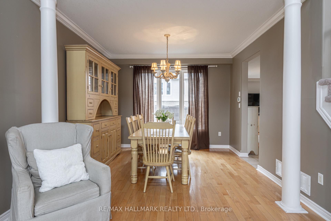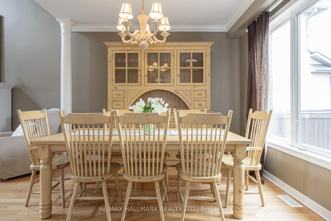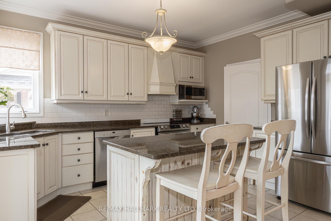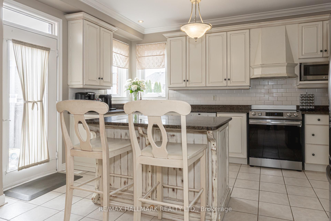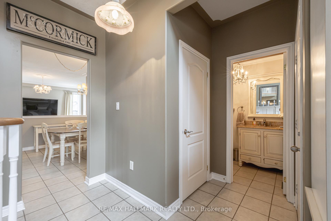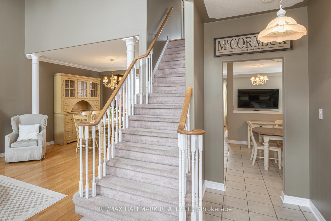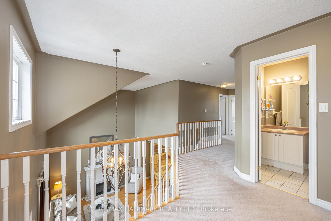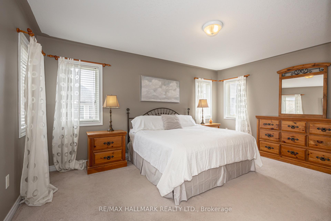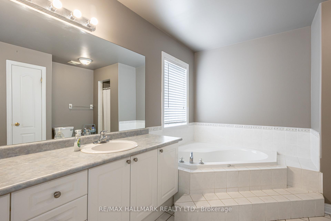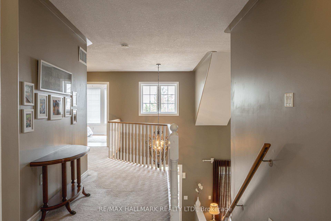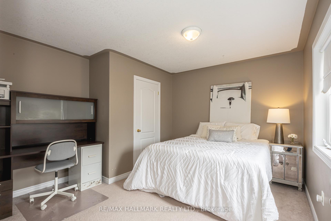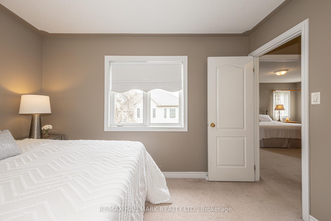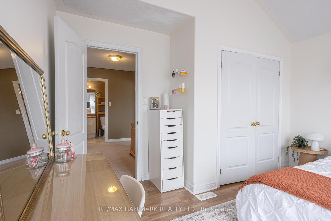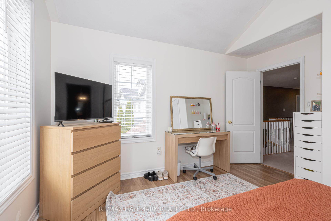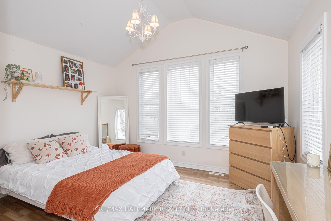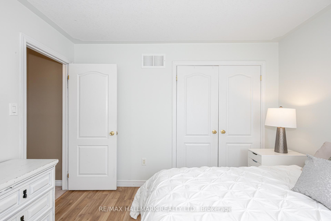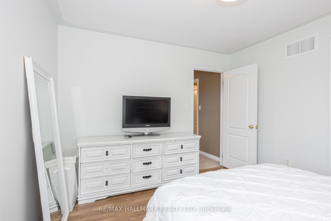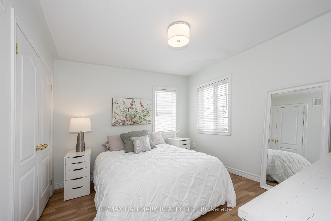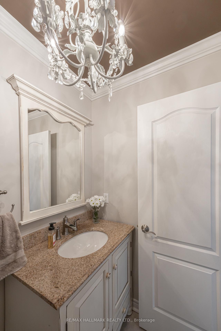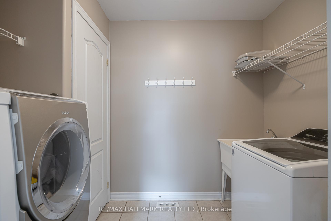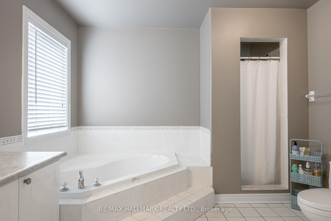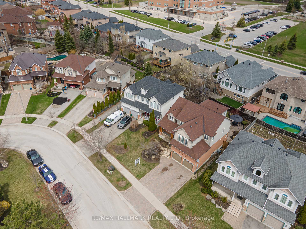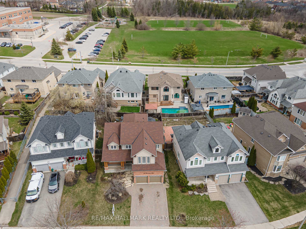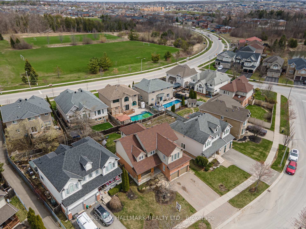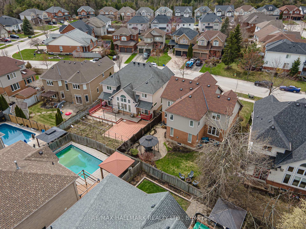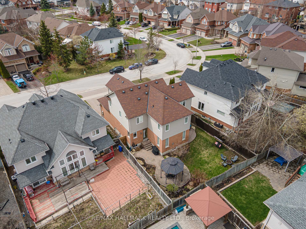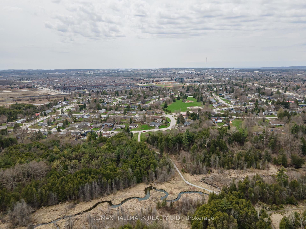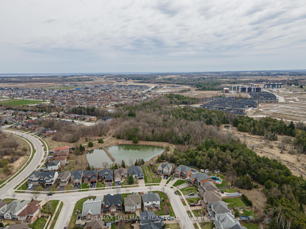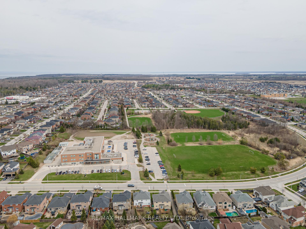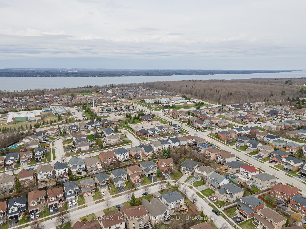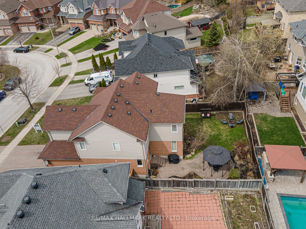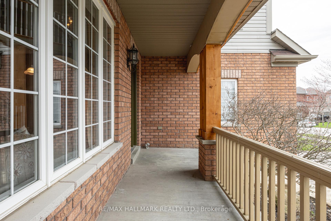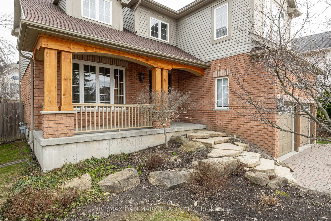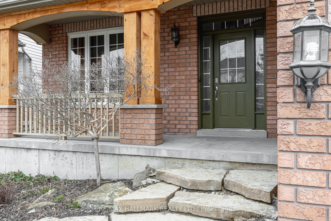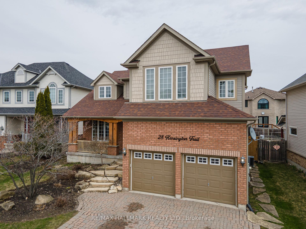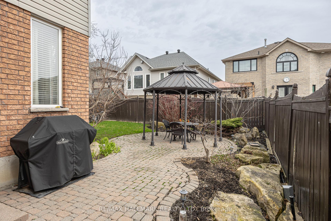$1,168,000
Available - For Sale
Listing ID: S12106486
28 Kensington Trai , Barrie, L4N 0K5, Simcoe
| Experience family living in the desirable Innis-Shore Neighbourhood in South Barrie. 28 Kensington Trail, where spacious design meets an unbeatable location from the builder Laurelview Homes, Lakewynd Subdivision. This expansive home offers over 2,742 sq ft of beautiful above grade living space. Step into this home where natural light and soaring ceilings define every room, and enjoy the best of Barrie living with space, style, and convenience. Don't miss this rare opportunity to own this truly exceptional property in one of Barrie's most coveted communities. Impressive great room featuring soaring cathedral ceilings that create a dramatic, open atmosphere and draw in abundant natural light through oversized windows. The bright and airy interior with a flowing layout perfect for both relaxing and entertaining. Generous square footage provides ample space for families of any size, with four bedrooms and three bathrooms for ultimate comfort. Elegant formal dining area and inviting living spaces, all enhanced by high-end fixtures and finishes. Primary suite offers a spa-like ensuite with jacuzzi soaker tub and separate shower and a spacious walk-in closet in addition to a smaller closet in the room also, creating a private retreat. Professionally landscaped yard, interlocking driveway and defined outdoor living spaces, perfect for summer enjoyment and entertaining. Prime location close to parks, top schools, and all amenities, making this an ideal choice for families and professionals alike. |
| Price | $1,168,000 |
| Taxes: | $7150.00 |
| Assessment Year: | 2024 |
| Occupancy: | Owner |
| Address: | 28 Kensington Trai , Barrie, L4N 0K5, Simcoe |
| Directions/Cross Streets: | Big Bay Point Rd & Prince William Way |
| Rooms: | 13 |
| Bedrooms: | 4 |
| Bedrooms +: | 0 |
| Family Room: | T |
| Basement: | Partially Fi |
| Level/Floor | Room | Length(ft) | Width(ft) | Descriptions | |
| Room 1 | Main | Living Ro | 13.61 | 11.74 | Cathedral Ceiling(s), Combined w/Dining, Fireplace |
| Room 2 | Main | Dining Ro | 12.4 | 11.68 | Combined w/Living |
| Room 3 | Main | Family Ro | 16.2 | 27.22 | Combined w/Kitchen |
| Room 4 | Main | Kitchen | 14.1 | 27.22 | Pantry, Eat-in Kitchen, Walk-Out |
| Room 5 | Main | Laundry | |||
| Room 6 | Main | Foyer | 3.21 | 3.21 | |
| Room 7 | Main | Bathroom | 3.25 | 3.25 | |
| Room 8 | Second | Primary B | 16.83 | 11.41 | Walk-In Closet(s), 6 Pc Ensuite, Closet |
| Room 9 | Second | Bathroom | 3.25 | 3.25 | |
| Room 10 | Second | Bedroom 2 | 10.36 | 12.86 | |
| Room 11 | Second | Bedroom 3 | 13.02 | 12.89 | |
| Room 12 | Second | Bedroom 4 | 12.3 | 10.69 | |
| Room 13 | Basement | Recreatio | 24.47 | 15.02 | Partly Finished |
| Washroom Type | No. of Pieces | Level |
| Washroom Type 1 | 2 | Ground |
| Washroom Type 2 | 5 | Second |
| Washroom Type 3 | 4 | Second |
| Washroom Type 4 | 0 | |
| Washroom Type 5 | 0 |
| Total Area: | 0.00 |
| Property Type: | Att/Row/Townhouse |
| Style: | 2-Storey |
| Exterior: | Brick |
| Garage Type: | Attached |
| Drive Parking Spaces: | 2 |
| Pool: | None |
| Approximatly Square Footage: | 2500-3000 |
| CAC Included: | N |
| Water Included: | N |
| Cabel TV Included: | N |
| Common Elements Included: | N |
| Heat Included: | N |
| Parking Included: | N |
| Condo Tax Included: | N |
| Building Insurance Included: | N |
| Fireplace/Stove: | Y |
| Heat Type: | Forced Air |
| Central Air Conditioning: | Central Air |
| Central Vac: | N |
| Laundry Level: | Syste |
| Ensuite Laundry: | F |
| Sewers: | Sewer |
$
%
Years
This calculator is for demonstration purposes only. Always consult a professional
financial advisor before making personal financial decisions.
| Although the information displayed is believed to be accurate, no warranties or representations are made of any kind. |
| RE/MAX HALLMARK REALTY LTD. |
|
|

Shawn Syed, AMP
Broker
Dir:
416-786-7848
Bus:
(416) 494-7653
Fax:
1 866 229 3159
| Book Showing | Email a Friend |
Jump To:
At a Glance:
| Type: | Freehold - Att/Row/Townhouse |
| Area: | Simcoe |
| Municipality: | Barrie |
| Neighbourhood: | Innis-Shore |
| Style: | 2-Storey |
| Tax: | $7,150 |
| Beds: | 4 |
| Baths: | 3 |
| Fireplace: | Y |
| Pool: | None |
Locatin Map:
Payment Calculator:

