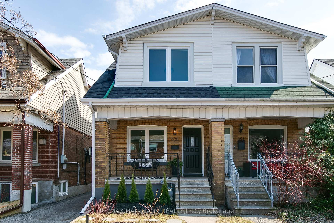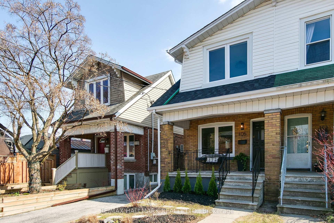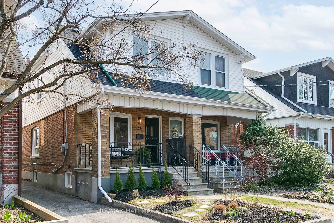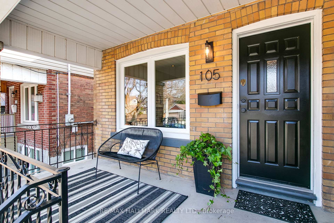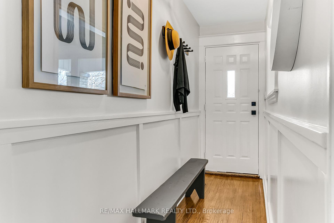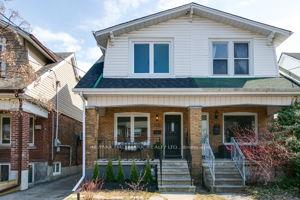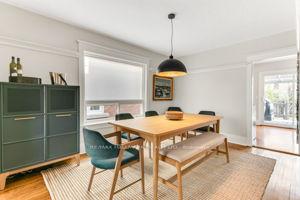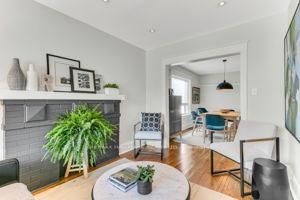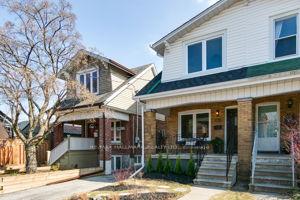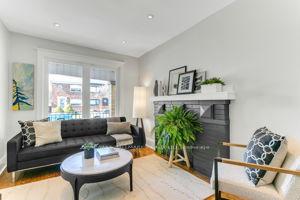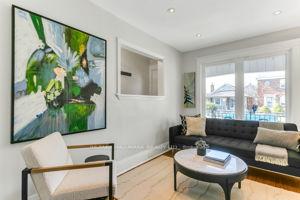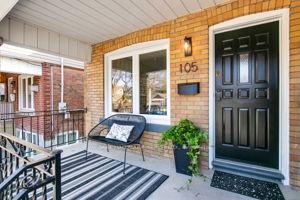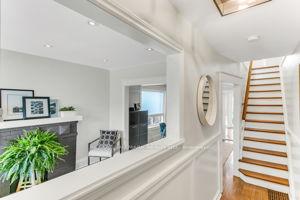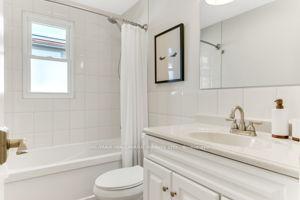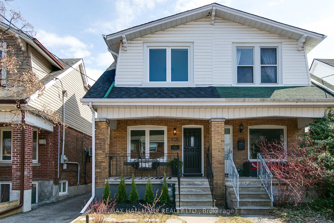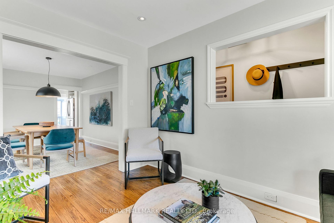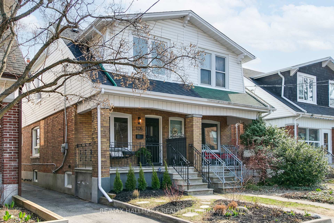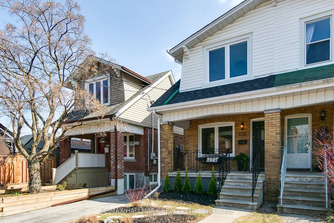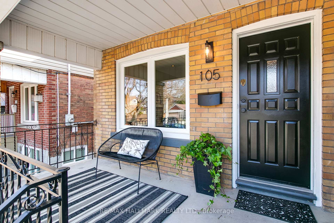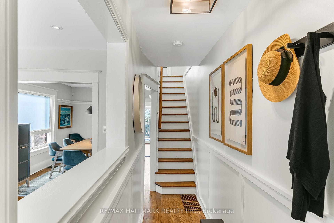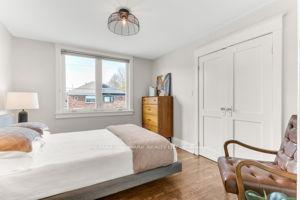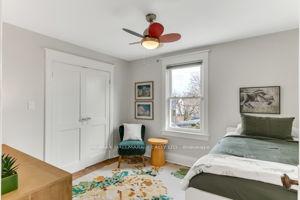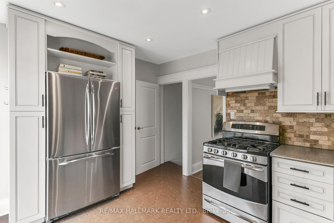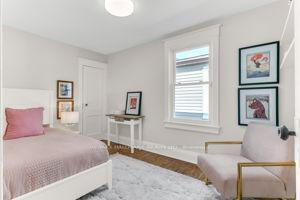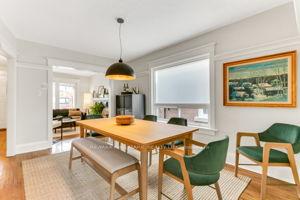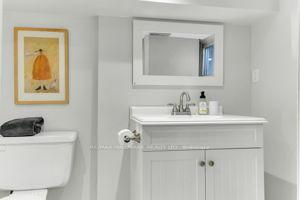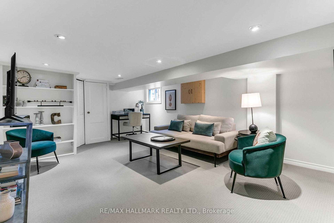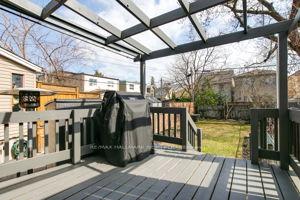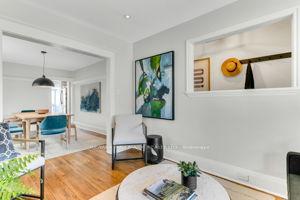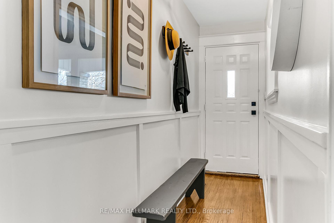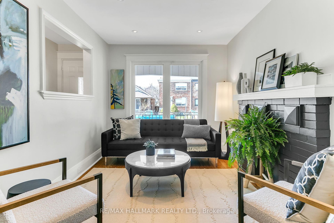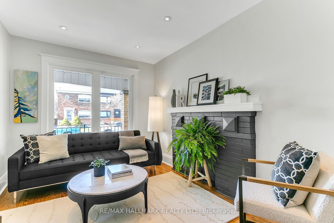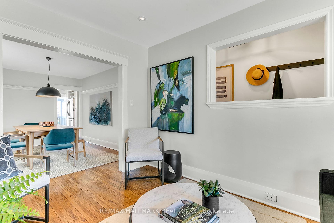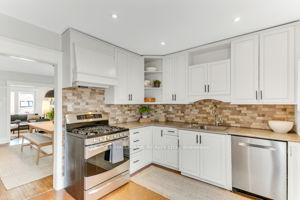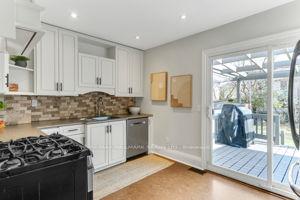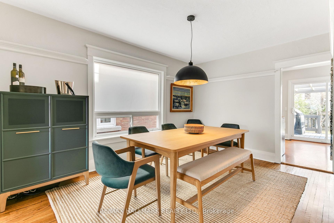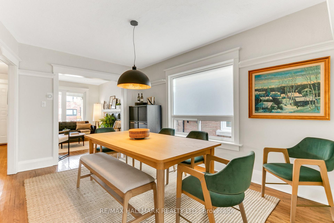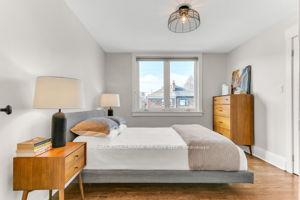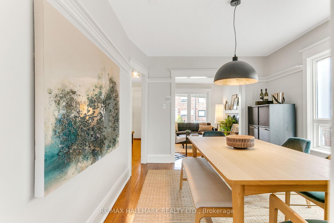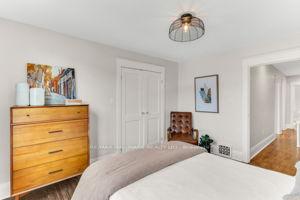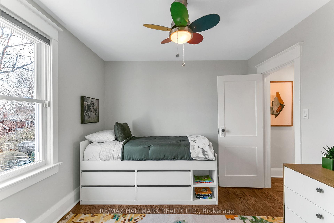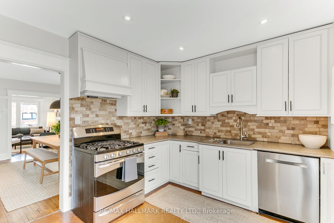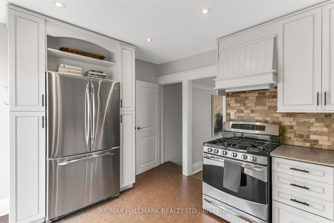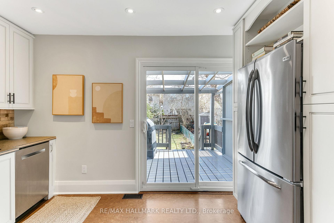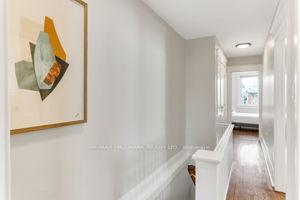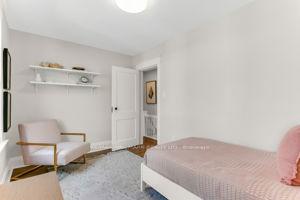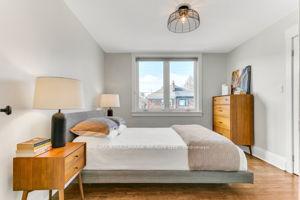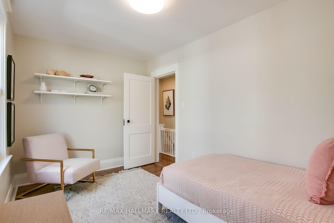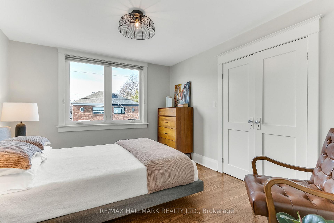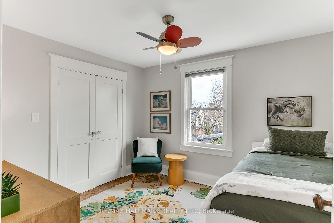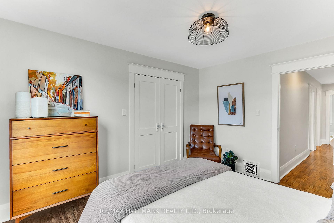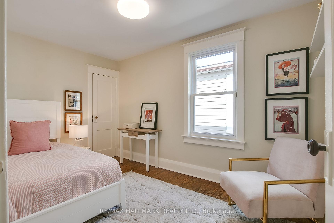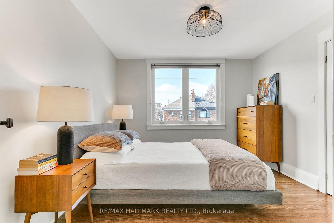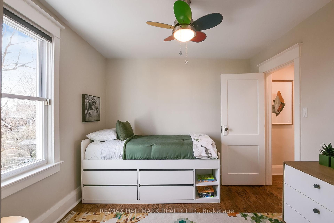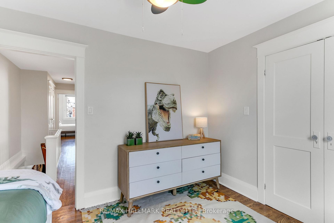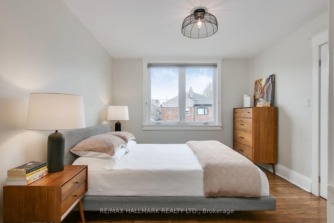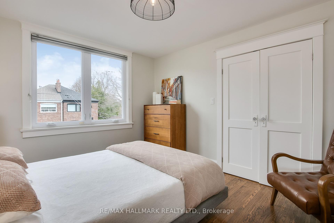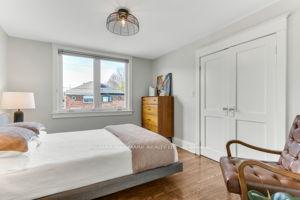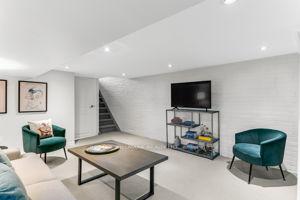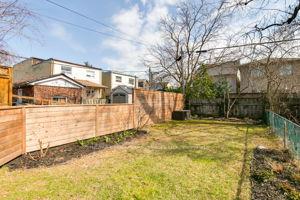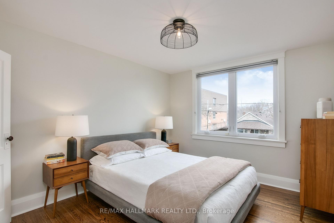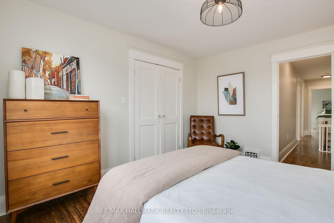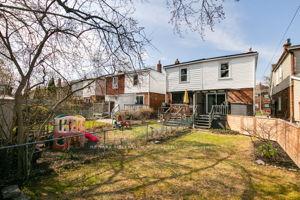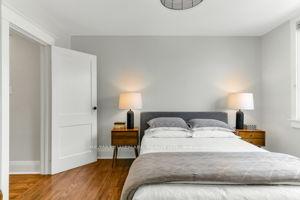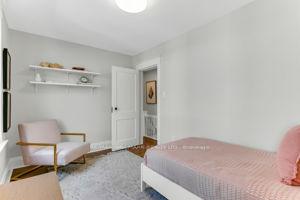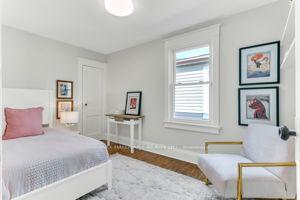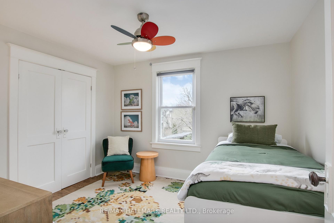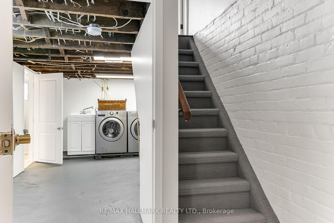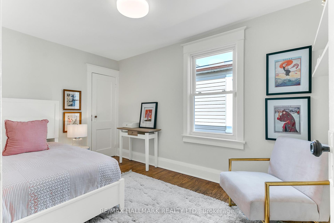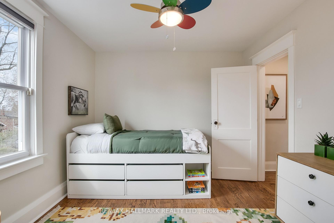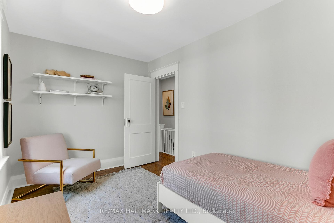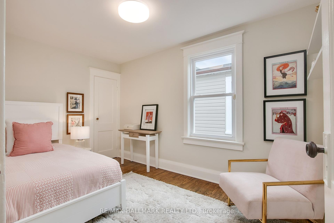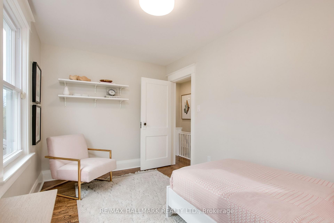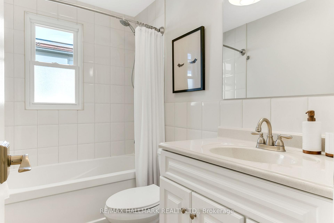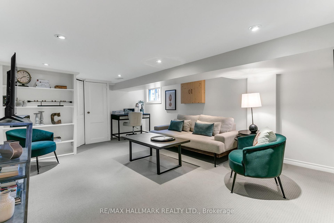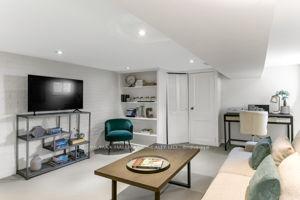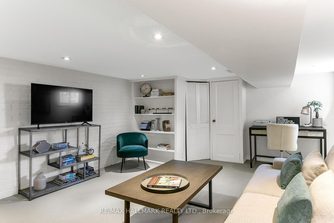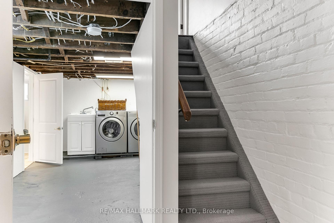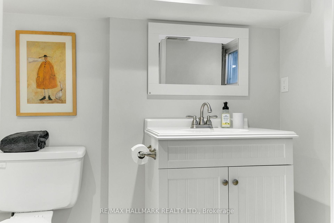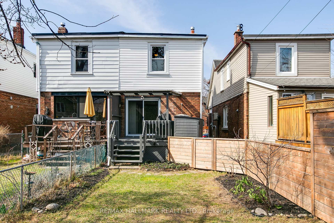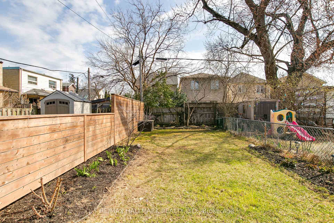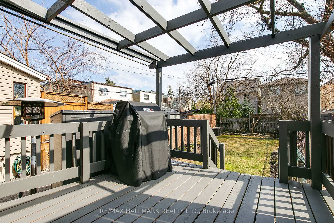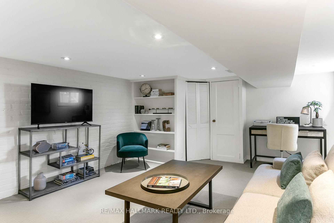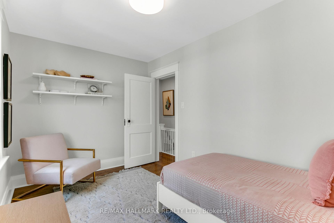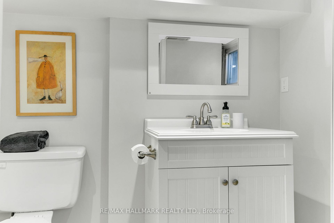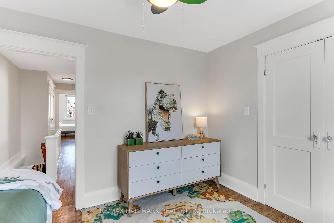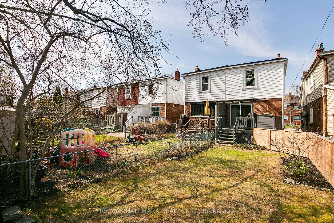$999,000
Available - For Sale
Listing ID: E12101796
105 Queensdale Aven , Toronto, M4J 1Y2, Toronto
| Everything Pales Compared to Queensdale! This home is ideal for first time buyers and those moving from a condo. It is well situated in a friendly neighbourhood, and boasts an 88 walk score and 85 transit score.....making it a treat to leave your car parked at home. Hardwood floors, good size living/dining room with loads of natural light, and a renovated/updated kitchen rounds out the main floor. Storage...there is a ton...from closets in all three bedrooms, to the large double closet in the 2nd floor hallway, to the storage closet in the finished part of the basement, and that doesn't even account for the ample storage in the unfinished section. You can grow and accumulate at 105 Queensdale!! Full finished basement with second bathroom. Sunny south facing deck, and large enclosed backyard....ideal for hosting family and friends, gardening, or letting the kids or pets run free!! This home features a mutual drive with past parking history - bring your imagination if you want to explore the possibility of restoring it. (There was a garage until 2021) Ideally located in McGregor school district and a stone's throw to La Mosaique Elementary School. Mechanically sound- home inspection available. Shows Well - a 10! Its a perfect combination of location, charm and convenience. Don't miss it !! |
| Price | $999,000 |
| Taxes: | $4649.00 |
| Assessment Year: | 2024 |
| Occupancy: | Owner |
| Address: | 105 Queensdale Aven , Toronto, M4J 1Y2, Toronto |
| Directions/Cross Streets: | Danforth & Greenwood |
| Rooms: | 6 |
| Rooms +: | 1 |
| Bedrooms: | 3 |
| Bedrooms +: | 0 |
| Family Room: | F |
| Basement: | Finished |
| Level/Floor | Room | Length(ft) | Width(ft) | Descriptions | |
| Room 1 | Main | Living Ro | 12.17 | 9.09 | Hardwood Floor, Closed Fireplace |
| Room 2 | Main | Dining Ro | 14.01 | 10 | Hardwood Floor |
| Room 3 | Main | Kitchen | 13.09 | 9.41 | Renovated, Stainless Steel Appl, W/O To Deck |
| Room 4 | Second | Primary B | 12.5 | 10.76 | Hardwood Floor, Double Closet |
| Room 5 | Second | Bedroom 2 | 11.51 | 9.91 | Hardwood Floor, Closet |
| Room 6 | Second | Bedroom 3 | 13.25 | 6.56 | Hardwood Floor, Double Closet, Overlooks Backyard |
| Room 7 | Basement | Recreatio | 17.84 | 3.28 | 2 Pc Bath |
| Room 8 | Basement | Laundry | 18.56 | 13.09 |
| Washroom Type | No. of Pieces | Level |
| Washroom Type 1 | 4 | Second |
| Washroom Type 2 | 2 | Basement |
| Washroom Type 3 | 0 | |
| Washroom Type 4 | 0 | |
| Washroom Type 5 | 0 |
| Total Area: | 0.00 |
| Property Type: | Semi-Detached |
| Style: | 2-Storey |
| Exterior: | Brick |
| Garage Type: | None |
| (Parking/)Drive: | Mutual |
| Drive Parking Spaces: | 0 |
| Park #1 | |
| Parking Type: | Mutual |
| Park #2 | |
| Parking Type: | Mutual |
| Pool: | None |
| Approximatly Square Footage: | 1100-1500 |
| CAC Included: | N |
| Water Included: | N |
| Cabel TV Included: | N |
| Common Elements Included: | N |
| Heat Included: | N |
| Parking Included: | N |
| Condo Tax Included: | N |
| Building Insurance Included: | N |
| Fireplace/Stove: | N |
| Heat Type: | Forced Air |
| Central Air Conditioning: | Central Air |
| Central Vac: | N |
| Laundry Level: | Syste |
| Ensuite Laundry: | F |
| Sewers: | Sewer |
$
%
Years
This calculator is for demonstration purposes only. Always consult a professional
financial advisor before making personal financial decisions.
| Although the information displayed is believed to be accurate, no warranties or representations are made of any kind. |
| RE/MAX HALLMARK REALTY LTD. |
|
|

Shawn Syed, AMP
Broker
Dir:
416-786-7848
Bus:
(416) 494-7653
Fax:
1 866 229 3159
| Virtual Tour | Book Showing | Email a Friend |
Jump To:
At a Glance:
| Type: | Freehold - Semi-Detached |
| Area: | Toronto |
| Municipality: | Toronto E03 |
| Neighbourhood: | Danforth |
| Style: | 2-Storey |
| Tax: | $4,649 |
| Beds: | 3 |
| Baths: | 2 |
| Fireplace: | N |
| Pool: | None |
Locatin Map:
Payment Calculator:

