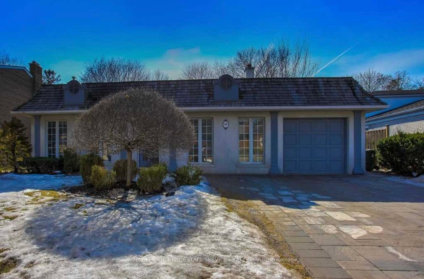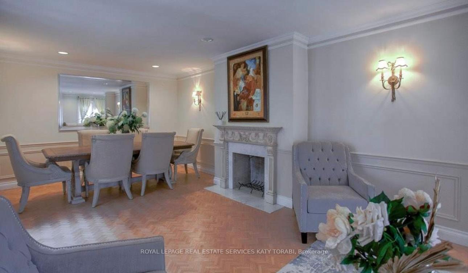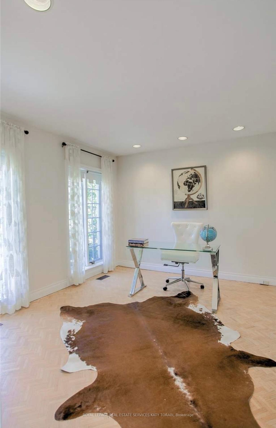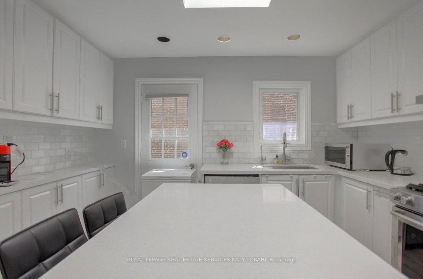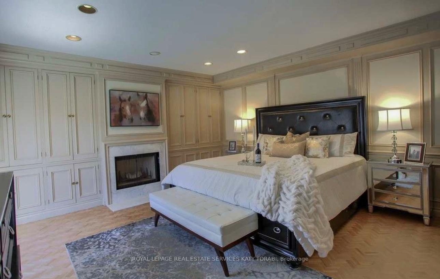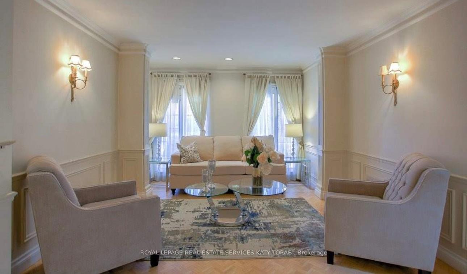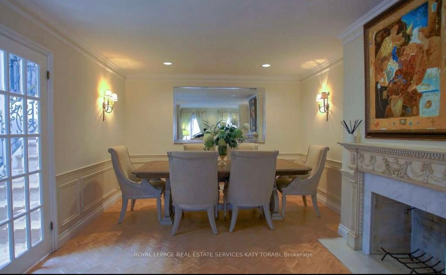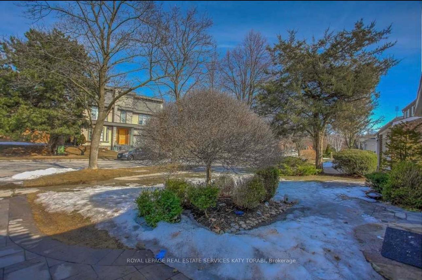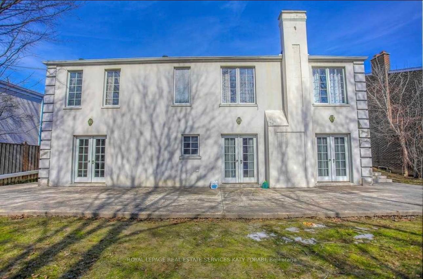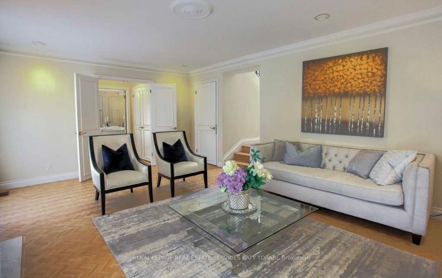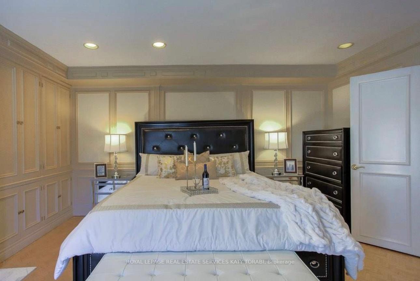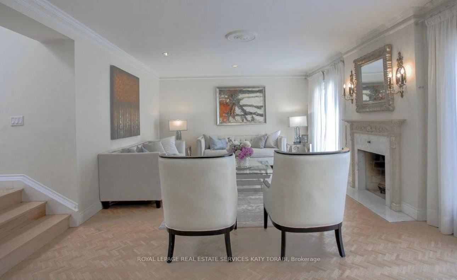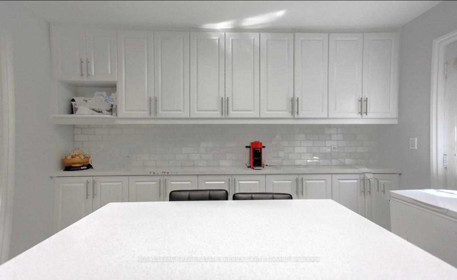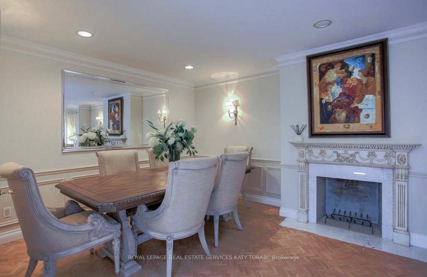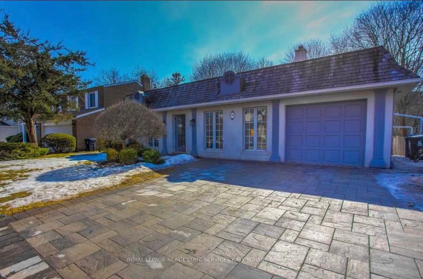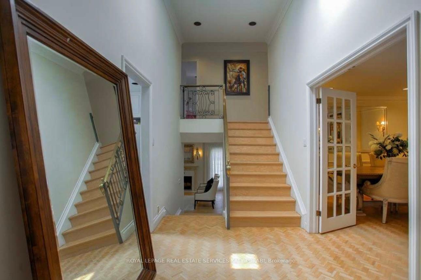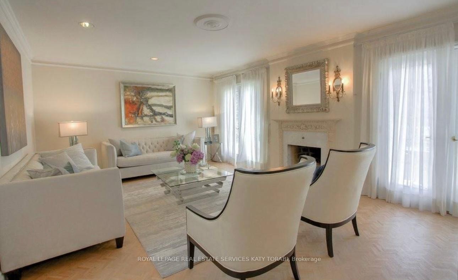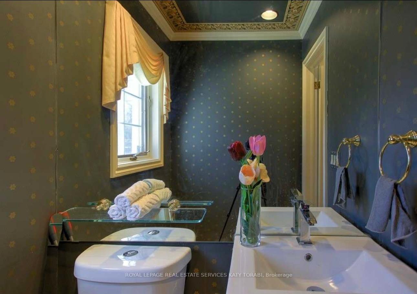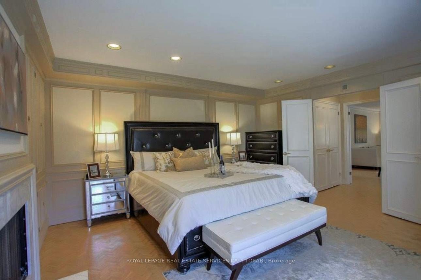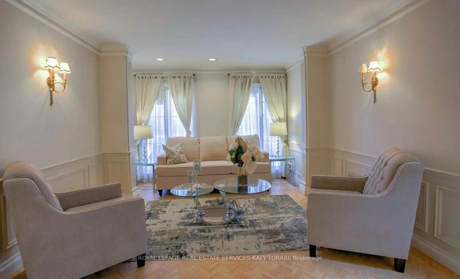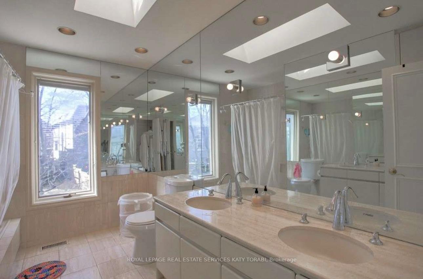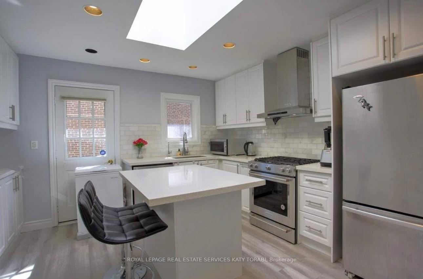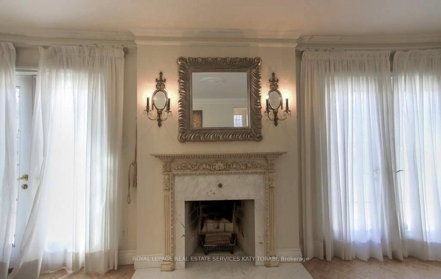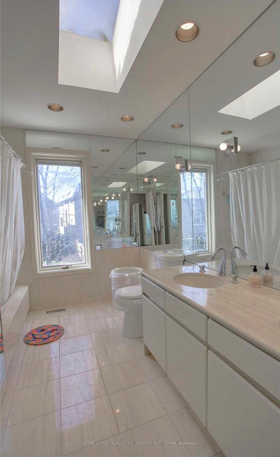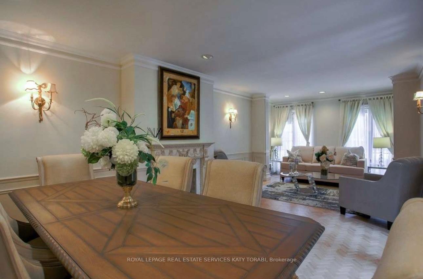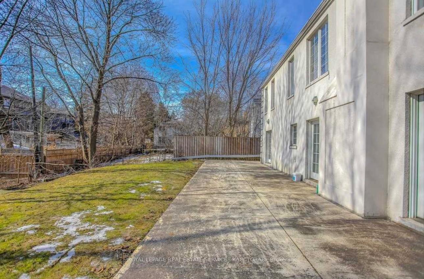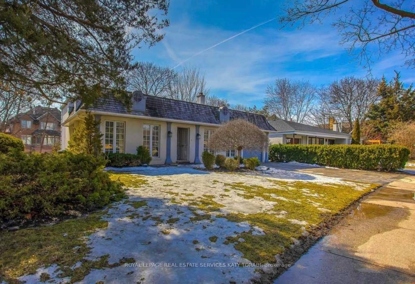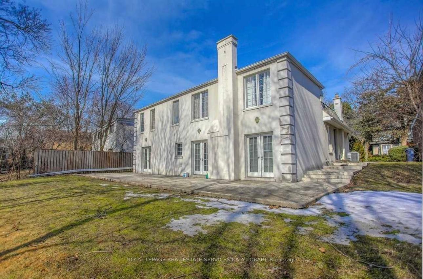$2,280,000
Available - For Sale
Listing ID: C12098850
90 Montressor Driv , Toronto, M2P 1Z4, Toronto
| Experience The Charm Of Country Living In The Prestigious Bayview And York Mills Area! Nestled On Picturesque Montressor Drive lined With Mature Trees And Nestled Within One Of St. Andrews Most Coveted Enclaves this Bright And Spacious Back-split Home Sits On A Rare Pie-shaped Lot That Expands To 71.87 Feet At The Rear, Offering Unparalleled Privacy And Tranquillity. Designed With Both Functionality And Character In Mind, The Home Boasts Generously Sized Bedrooms And Bathrooms, A Main Floor Office/library, Pot Lights, And Multiple Skylights That Flood The Interiors With Natural Light. The Expansive Family Room Features A Walk-out To A Beautifully Landscaped Backyard Terrace, Surrounded By Towering Trees an Ideal Setting For Both Relaxation And Entertaining. Additional Features Include Multiple Fireplaces, Abundant Storage, And Timeless Architectural Details Throughout That Elevate The Homes Inviting Atmosphere. Note: The Property Includes An Active Permit (Permit No. 24 103647 Hva 00 Ms). Buyer To Conduct Their Own Due Diligence Regarding The Permit And Its Intended Use. |
| Price | $2,280,000 |
| Taxes: | $8920.00 |
| Occupancy: | Owner |
| Address: | 90 Montressor Driv , Toronto, M2P 1Z4, Toronto |
| Directions/Cross Streets: | Bayview Ave & Fifeshire Road |
| Rooms: | 8 |
| Rooms +: | 1 |
| Bedrooms: | 4 |
| Bedrooms +: | 0 |
| Family Room: | T |
| Basement: | Finished |
| Level/Floor | Room | Length(ft) | Width(ft) | Descriptions | |
| Room 1 | Main | Living Ro | 25.75 | 11.97 | Fireplace, Overlooks Frontyard, Combined w/Dining |
| Room 2 | Main | Dining Ro | 25.75 | 11.97 | Combined w/Living, Open Concept, Fireplace |
| Room 3 | Main | Kitchen | 12.17 | 11.84 | Quartz Counter, Stainless Steel Appl, Family Size Kitchen |
| Room 4 | Main | Library | 11.48 | 10.89 | Overlooks Frontyard, Pot Lights, Window Floor to Ceil |
| Room 5 | In Between | Family Ro | 20.34 | 13.45 | Overlooks Backyard, Fireplace, Window Floor to Ceil |
| Room 6 | Second | Primary B | 17.06 | 14.76 | Overlooks Backyard, Fireplace, 4 Pc Ensuite |
| Room 7 | In Between | Bedroom 2 | 16.4 | 14.76 | |
| Room 8 | Second | Bedroom 3 | 11.15 | 9.18 | Closet, Window, Overlooks Backyard |
| Room 9 | Second | Bedroom 4 | 11.15 | 9.22 | Window, Overlooks Backyard, Closet |
| Room 10 | Basement | Recreatio | 19.68 | 19.35 | Open Concept |
| Room 11 | |||||
| Room 12 |
| Washroom Type | No. of Pieces | Level |
| Washroom Type 1 | 2 | |
| Washroom Type 2 | 3 | |
| Washroom Type 3 | 5 | |
| Washroom Type 4 | 0 | |
| Washroom Type 5 | 0 |
| Total Area: | 0.00 |
| Property Type: | Detached |
| Style: | Backsplit 3 |
| Exterior: | Other |
| Garage Type: | Built-In |
| Drive Parking Spaces: | 2 |
| Pool: | None |
| Approximatly Square Footage: | < 700 |
| Property Features: | Library, Park |
| CAC Included: | N |
| Water Included: | N |
| Cabel TV Included: | N |
| Common Elements Included: | N |
| Heat Included: | N |
| Parking Included: | N |
| Condo Tax Included: | N |
| Building Insurance Included: | N |
| Fireplace/Stove: | Y |
| Heat Type: | Forced Air |
| Central Air Conditioning: | Central Air |
| Central Vac: | N |
| Laundry Level: | Syste |
| Ensuite Laundry: | F |
| Sewers: | Sewer |
$
%
Years
This calculator is for demonstration purposes only. Always consult a professional
financial advisor before making personal financial decisions.
| Although the information displayed is believed to be accurate, no warranties or representations are made of any kind. |
| ROYAL LEPAGE REAL ESTATE SERVICES KATY TORABI |
|
|

Shawn Syed, AMP
Broker
Dir:
416-786-7848
Bus:
(416) 494-7653
Fax:
1 866 229 3159
| Book Showing | Email a Friend |
Jump To:
At a Glance:
| Type: | Freehold - Detached |
| Area: | Toronto |
| Municipality: | Toronto C12 |
| Neighbourhood: | St. Andrew-Windfields |
| Style: | Backsplit 3 |
| Tax: | $8,920 |
| Beds: | 4 |
| Baths: | 4 |
| Fireplace: | Y |
| Pool: | None |
Locatin Map:
Payment Calculator:


