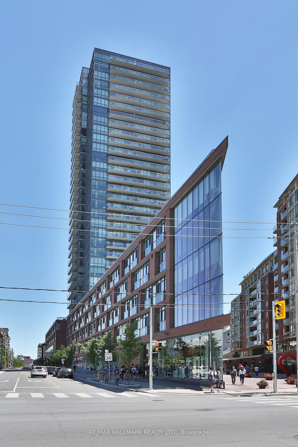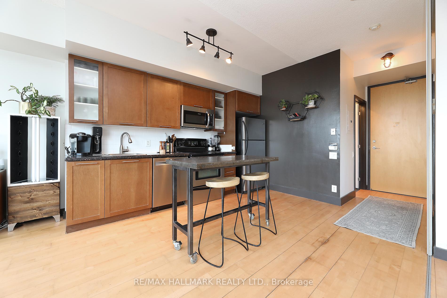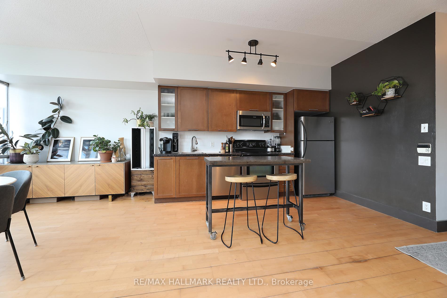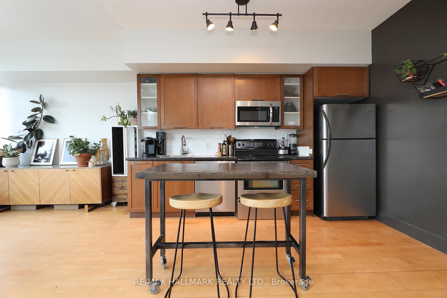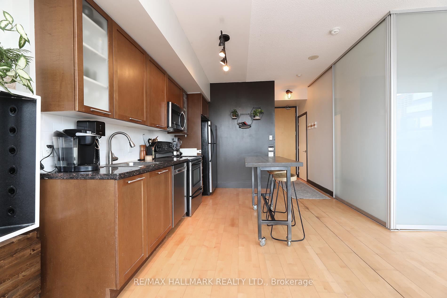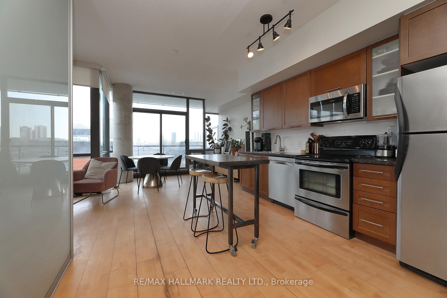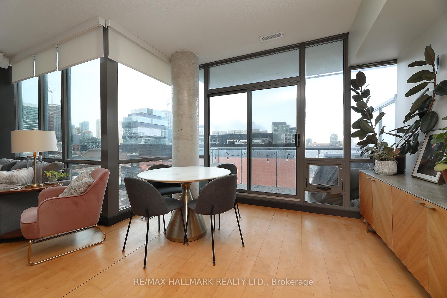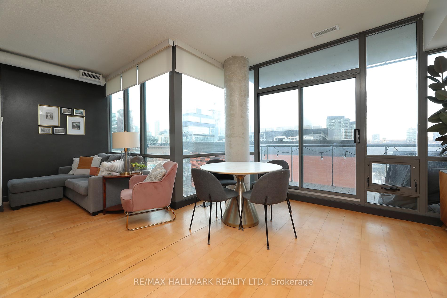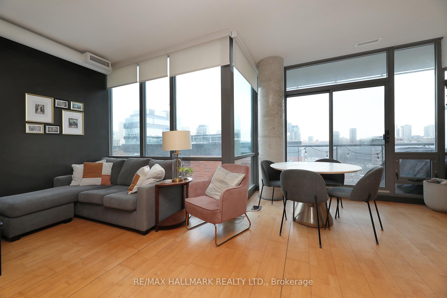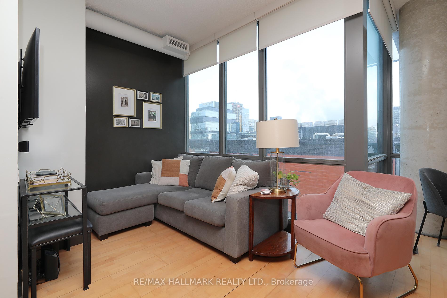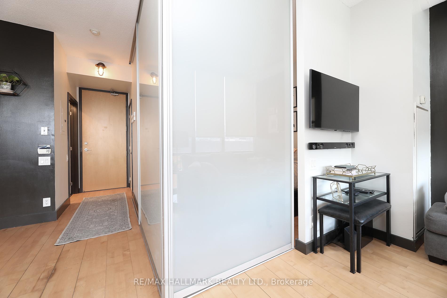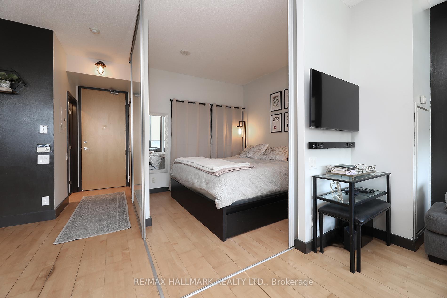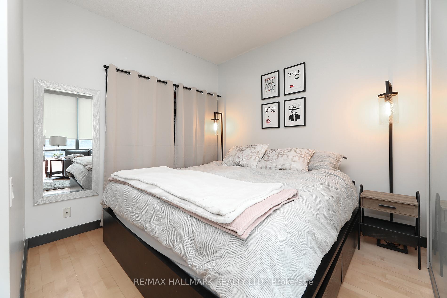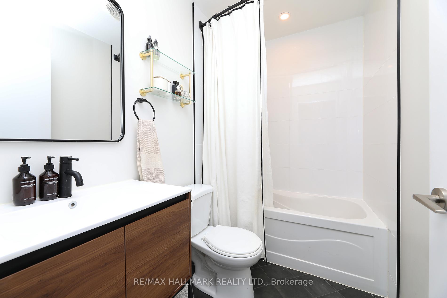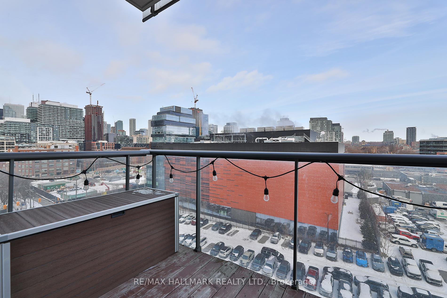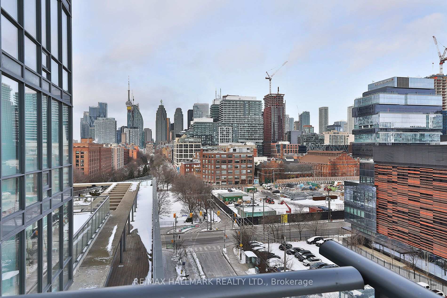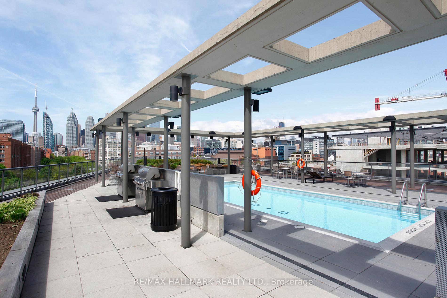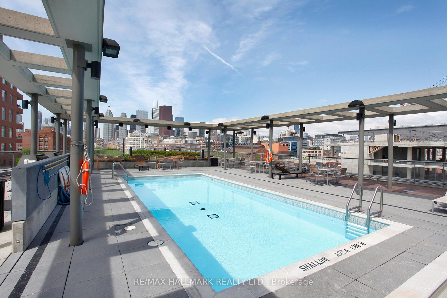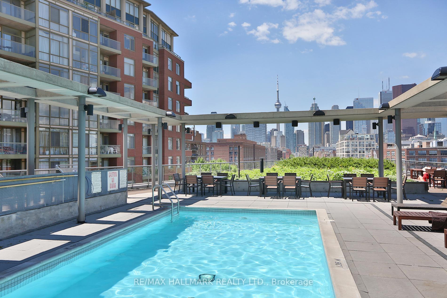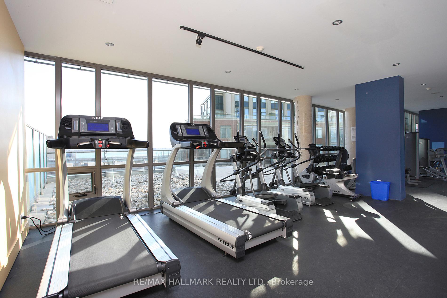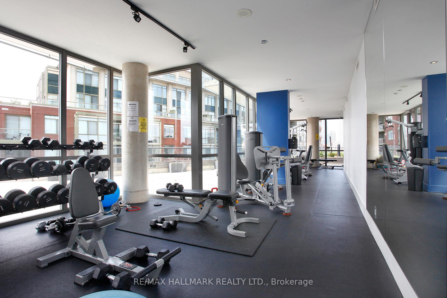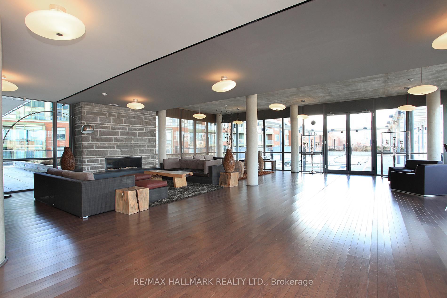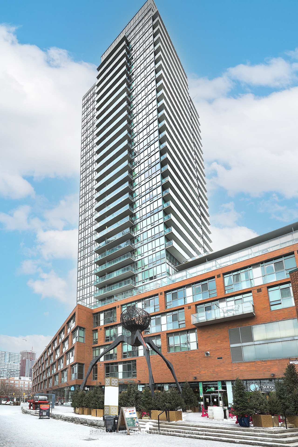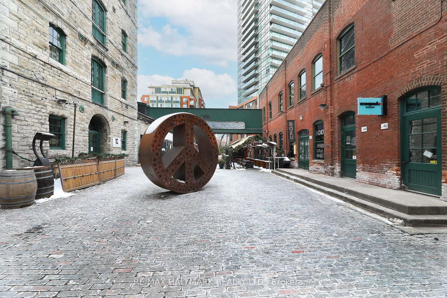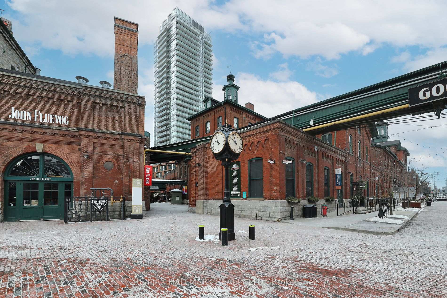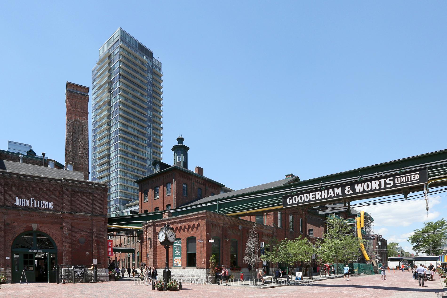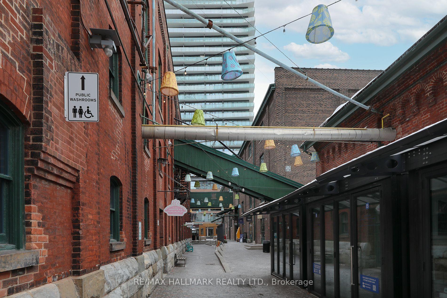$585,000
Available - For Sale
Listing ID: C12100323
33 Mill Stre , Toronto, M5A 3R3, Toronto
| Welcome to 33 Mill Street, where historic charm meets modern living. This bright and functional 1 bed plus den condo offers 568 square feet of well-designed and flexible space. No wasted sqftg, no long hallways. This space is nearly as wide as it is deep allowing tons of Natural light coming through floor to ceiling windows. Featuring laminate flooring throughout, stainless steel appliances, and an updated bathroom, this home combines comfort and style with ease. Step out onto your northwest-facing balcony and enjoy sweeping city views and vibrant sunsets, the perfect backdrop for evening unwinding or weekend entertaining. Ideal for first-time buyers, professionals, or savvy investors, this unit delivers a true downtown lifestyle with trendy shops, restaurants, cafés, and TTC access right outside your door. |
| Price | $585,000 |
| Taxes: | $2417.68 |
| Occupancy: | Owner |
| District: | C08 |
| Address: | 33 Mill Stre , Toronto, M5A 3R3, Toronto |
| Postal Code: | M5A 3R3 |
| Province/State: | Toronto |
| Directions/Cross Streets: | E Of Parliament S Of Front |
| Level/Floor | Room | Length(ft) | Width(ft) | Descriptions | |
| Room 1 | Ground | Kitchen | 11.84 | 12.76 | Open Concept, Granite Counters |
| Room 2 | Ground | Living Ro | 12.5 | 9.74 | Laminate, W/O To Balcony |
| Room 3 | Ground | Den | 9.91 | Laminate | |
| Room 4 | Ground | Primary B | 12.04 | 10.53 | Sliding Doors, Closet |
| Washroom Type | No. of Pieces | Level |
| Washroom Type 1 | 4 | Main |
| Washroom Type 2 | 0 | |
| Washroom Type 3 | 0 | |
| Washroom Type 4 | 0 | |
| Washroom Type 5 | 0 |
| Total Area: | 0.00 |
| Approximatly Age: | 16-30 |
| Washrooms: | 1 |
| Heat Type: | Forced Air |
| Central Air Conditioning: | Central Air |
| Elevator Lift: | True |
$
%
Years
This calculator is for demonstration purposes only. Always consult a professional
financial advisor before making personal financial decisions.
| Although the information displayed is believed to be accurate, no warranties or representations are made of any kind. |
| RE/MAX HALLMARK REALTY LTD. |
|
|

Shawn Syed, AMP
Broker
Dir:
416-786-7848
Bus:
(416) 494-7653
Fax:
1 866 229 3159
| Book Showing | Email a Friend |
Jump To:
At a Glance:
| Type: | Com - Condo Apartment |
| Area: | Toronto |
| Municipality: | Toronto C08 |
| Neighbourhood: | Waterfront Communities C8 |
| Style: | Apartment |
| Approximate Age: | 16-30 |
| Tax: | $2,417.68 |
| Maintenance Fee: | $479.15 |
| Beds: | 1+1 |
| Baths: | 1 |
| Fireplace: | N |
Locatin Map:
Payment Calculator:

