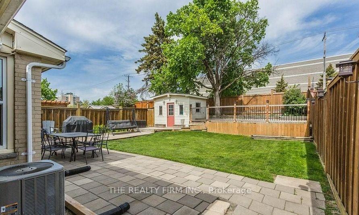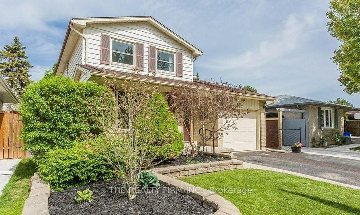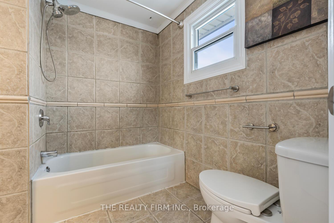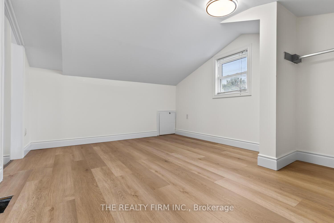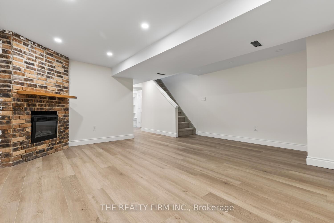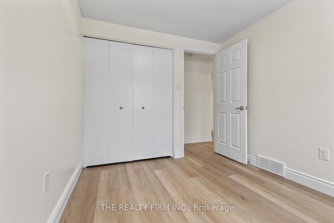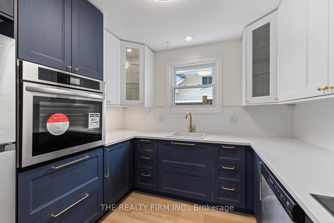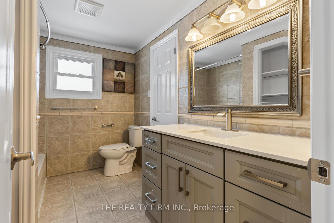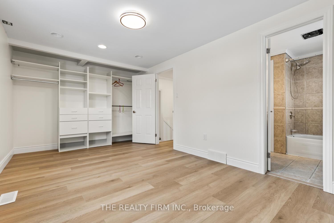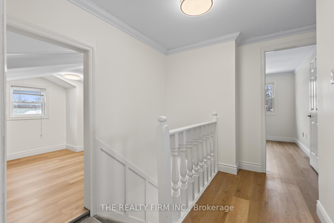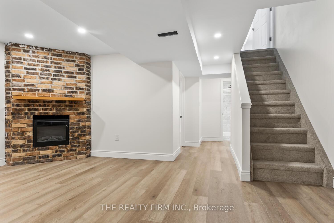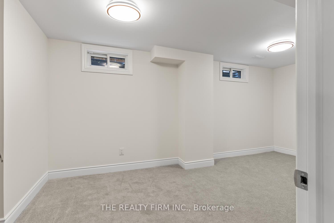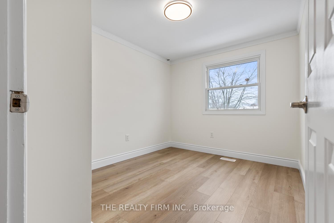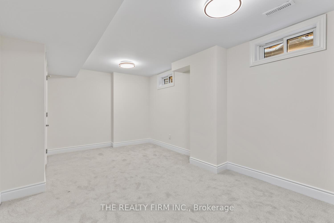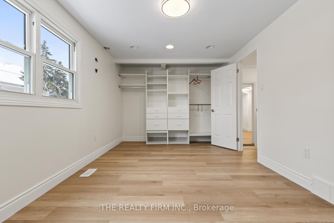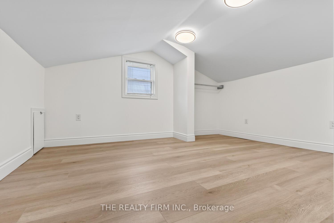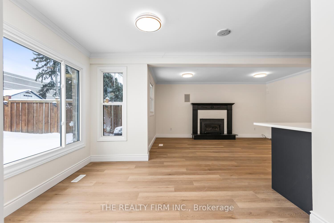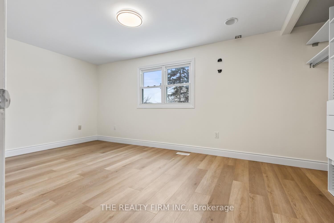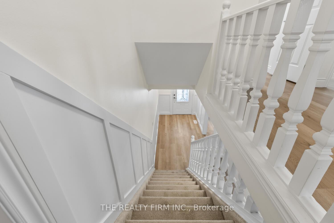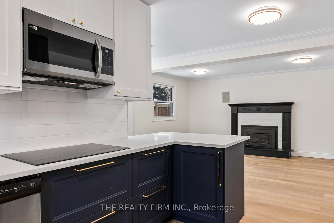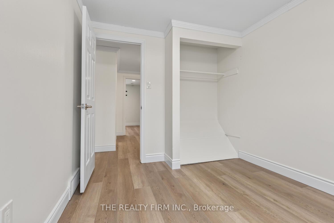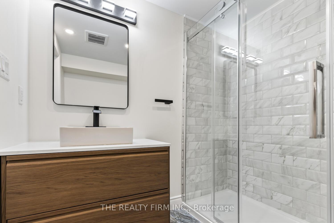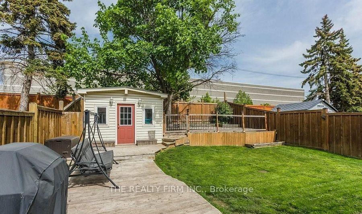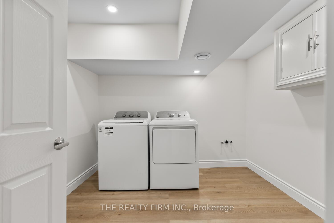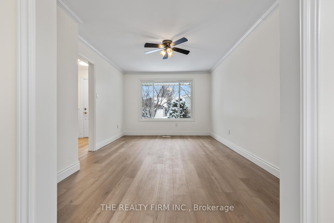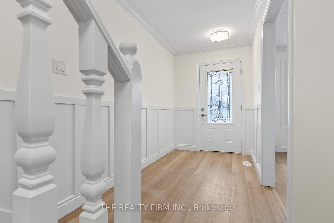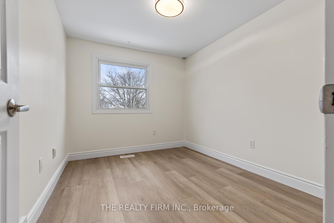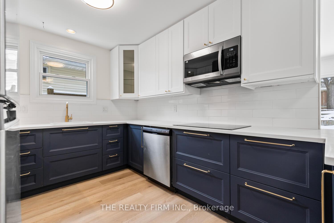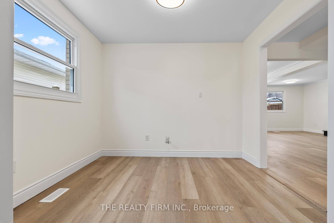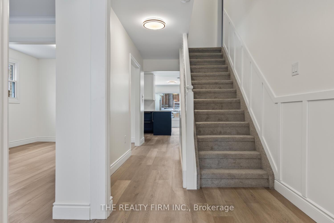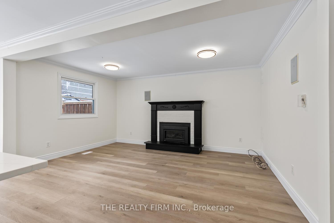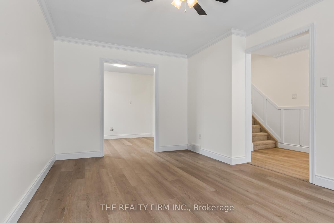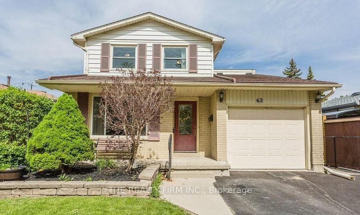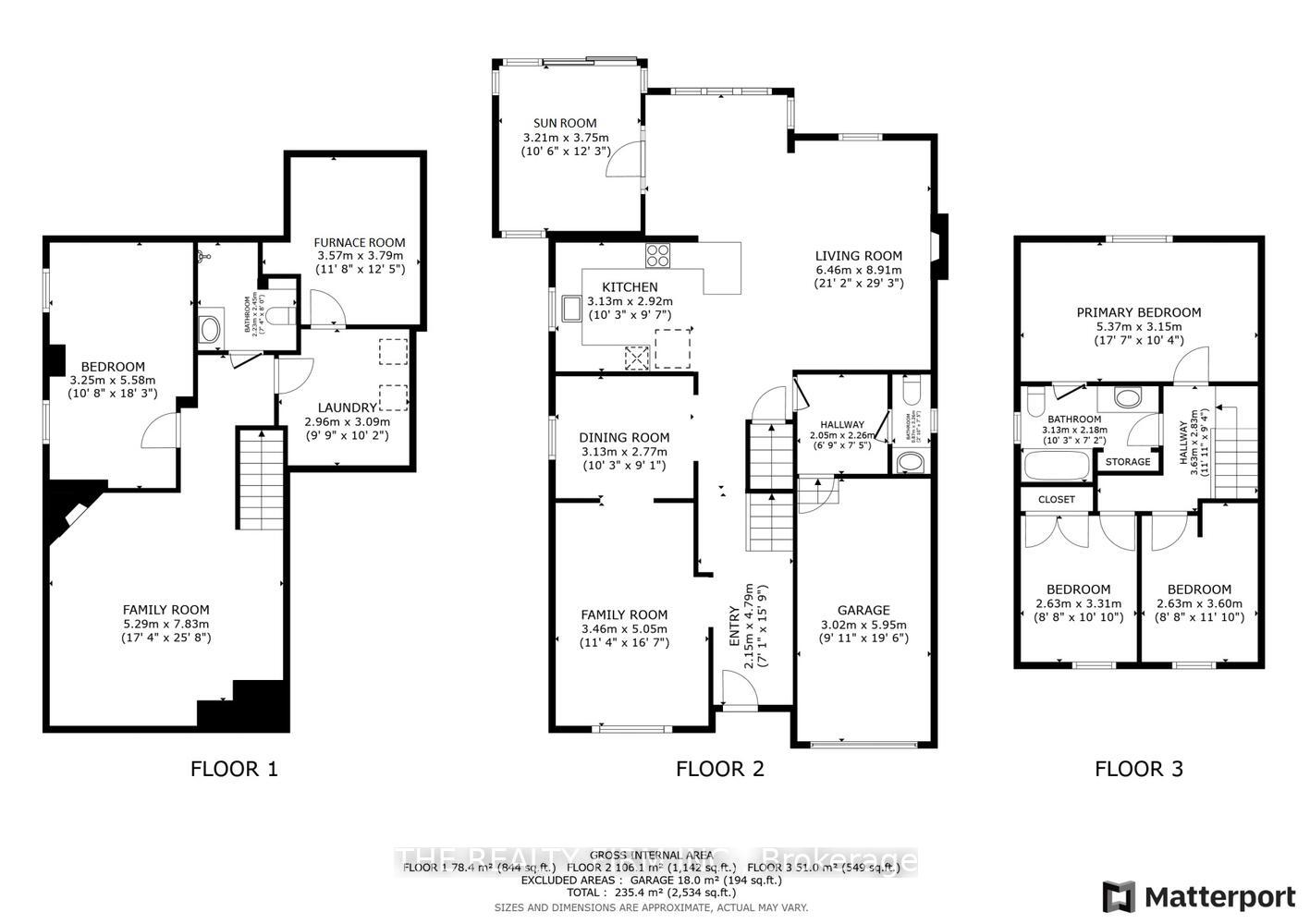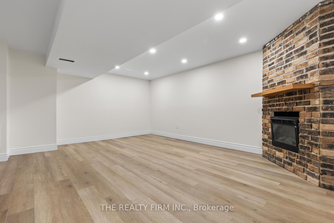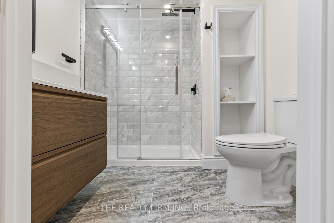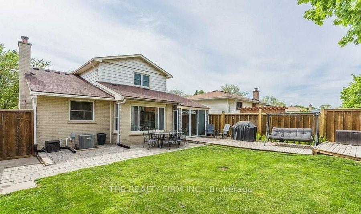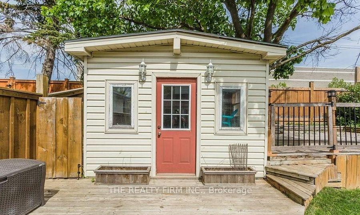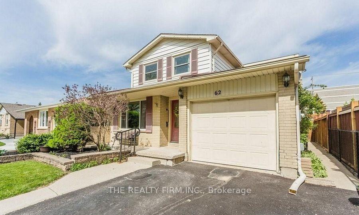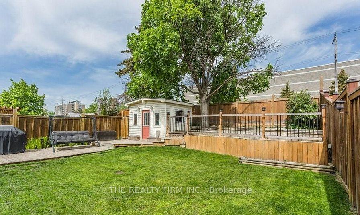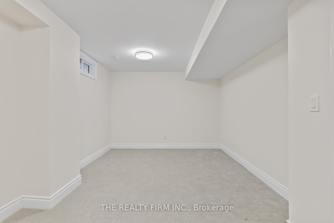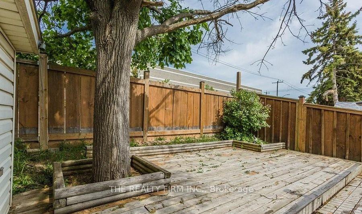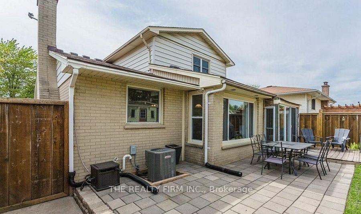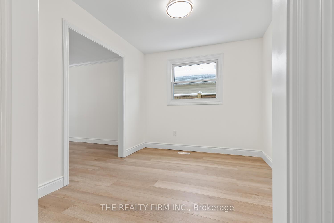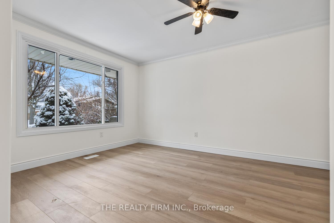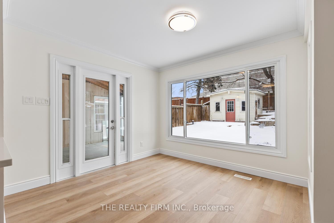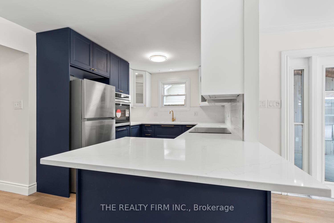$694,900
Available - For Sale
Listing ID: X12041954
62 Beechbank Cres , London, N6E 2P2, Middlesex
| Welcome to this beautiful fully renovated 2-storey home. Perfect for families looking for modern comfort and convenience. Featuring 4 bedrooms and 3 bathrooms, this home offers ample space for living and entertaining. The main floor boasts a bright and airy open-concept layout with stylish finishes throughout. The updated kitchen is equipped with sleek countertops, brand new stainless steel appliances, and plenty of storage. The fully finished renovated basement provides additional living space ideal for a home office, rec room, or guest suite and a beautiful updated bathroom. Outside, the fenced-in yard offers privacy and a great space for kids, pets, or summer gatherings. Backing directly onto a shopping plaza and cinema, easy access can be created through a private entryway. Whether you're catching a movie, having dinner or running errands, everything you can ask for is steps away. Located in a desirable neighborhood close to White Oaks mall, schools, parks, shopping, and transit, this home truly has it all! Shopping, dining and entertainment is more convenient than ever. Don't miss this incredible opportunity, schedule your showing today! |
| Price | $694,900 |
| Taxes: | $3477.00 |
| Occupancy: | Vacant |
| Address: | 62 Beechbank Cres , London, N6E 2P2, Middlesex |
| Directions/Cross Streets: | Jalna |
| Rooms: | 13 |
| Bedrooms: | 4 |
| Bedrooms +: | 0 |
| Family Room: | T |
| Basement: | Finished |
| Level/Floor | Room | Length(ft) | Width(ft) | Descriptions | |
| Room 1 | Main | Living Ro | 17.15 | 22.34 | |
| Room 2 | Main | Kitchen | 10.23 | 9.41 | |
| Room 3 | Main | Dining Ro | 10.66 | 10.59 | |
| Room 4 | Main | Family Ro | 10.82 | 16.33 | |
| Room 5 | Main | Dining Ro | 9.74 | 8.76 | |
| Room 6 | Main | Bathroom | 2 Pc Bath | ||
| Room 7 | Second | Primary B | 17.61 | 10.33 | |
| Room 8 | Second | Bedroom | 8.5 | 10.5 | |
| Room 9 | Second | Bedroom | 8.59 | 10.5 | |
| Room 10 | Second | Bedroom | 10.17 | 13.25 | |
| Room 11 | Second | Bathroom | 4 Pc Bath | ||
| Room 12 | Basement | Family Ro | 17.35 | 25.68 | |
| Room 13 | Basement | Office | 10.66 | 18.3 | |
| Room 14 | Basement | Bathroom | 3 Pc Bath | ||
| Room 15 | Basement | Laundry | 9.71 | 10.14 |
| Washroom Type | No. of Pieces | Level |
| Washroom Type 1 | 4 | Second |
| Washroom Type 2 | 2 | Main |
| Washroom Type 3 | 3 | Basement |
| Washroom Type 4 | 0 | |
| Washroom Type 5 | 0 |
| Total Area: | 0.00 |
| Approximatly Age: | 31-50 |
| Property Type: | Detached |
| Style: | 2-Storey |
| Exterior: | Brick, Vinyl Siding |
| Garage Type: | Attached |
| (Parking/)Drive: | Private Do |
| Drive Parking Spaces: | 2 |
| Park #1 | |
| Parking Type: | Private Do |
| Park #2 | |
| Parking Type: | Private Do |
| Pool: | None |
| Approximatly Age: | 31-50 |
| Approximatly Square Footage: | 1500-2000 |
| Property Features: | Park, Fenced Yard |
| CAC Included: | N |
| Water Included: | N |
| Cabel TV Included: | N |
| Common Elements Included: | N |
| Heat Included: | N |
| Parking Included: | N |
| Condo Tax Included: | N |
| Building Insurance Included: | N |
| Fireplace/Stove: | Y |
| Heat Type: | Forced Air |
| Central Air Conditioning: | Central Air |
| Central Vac: | N |
| Laundry Level: | Syste |
| Ensuite Laundry: | F |
| Sewers: | Sewer |
$
%
Years
This calculator is for demonstration purposes only. Always consult a professional
financial advisor before making personal financial decisions.
| Although the information displayed is believed to be accurate, no warranties or representations are made of any kind. |
| THE REALTY FIRM INC. |
|
|

Shawn Syed, AMP
Broker
Dir:
416-786-7848
Bus:
(416) 494-7653
Fax:
1 866 229 3159
| Virtual Tour | Book Showing | Email a Friend |
Jump To:
At a Glance:
| Type: | Freehold - Detached |
| Area: | Middlesex |
| Municipality: | London |
| Neighbourhood: | South X |
| Style: | 2-Storey |
| Approximate Age: | 31-50 |
| Tax: | $3,477 |
| Beds: | 4 |
| Baths: | 3 |
| Fireplace: | Y |
| Pool: | None |
Locatin Map:
Payment Calculator:

